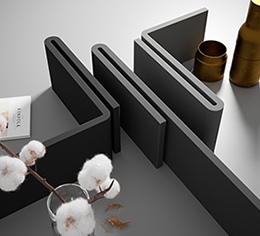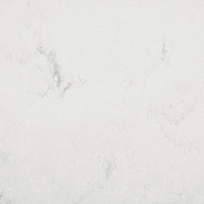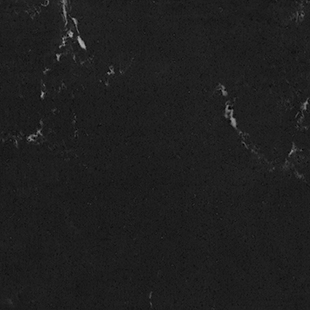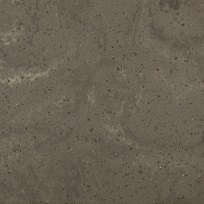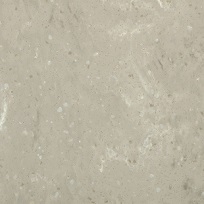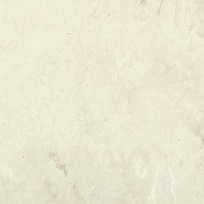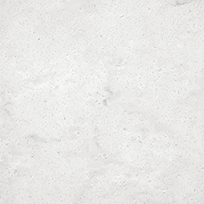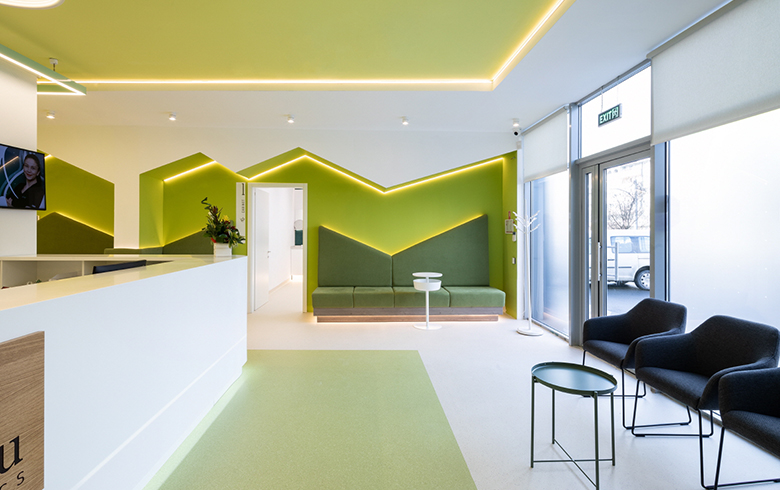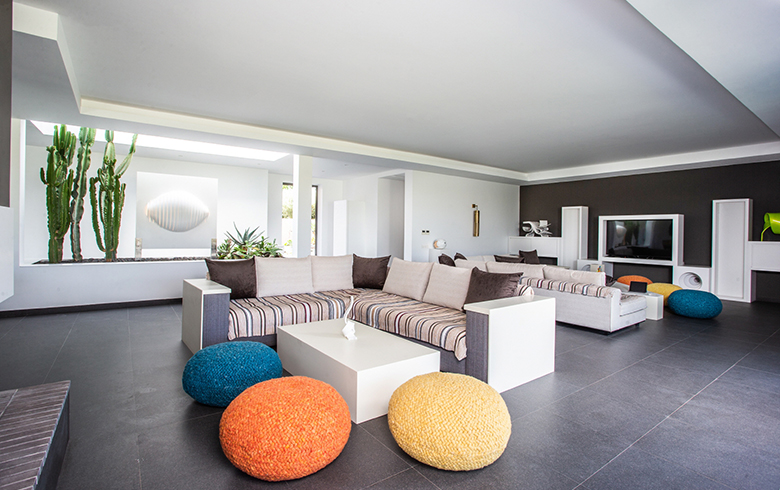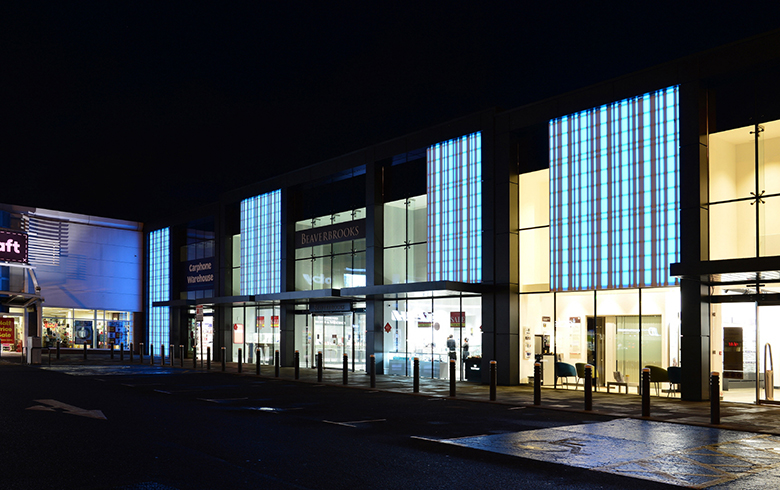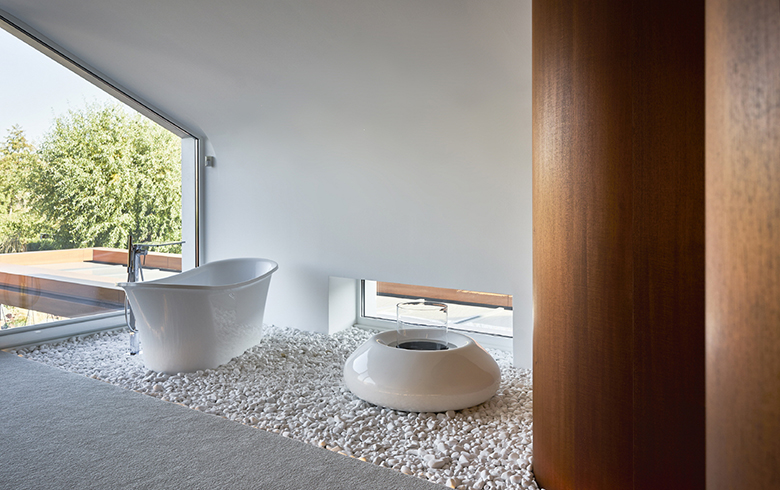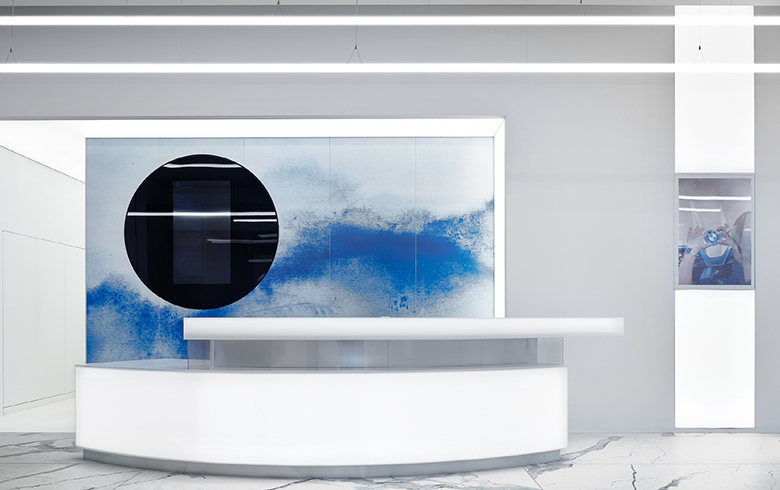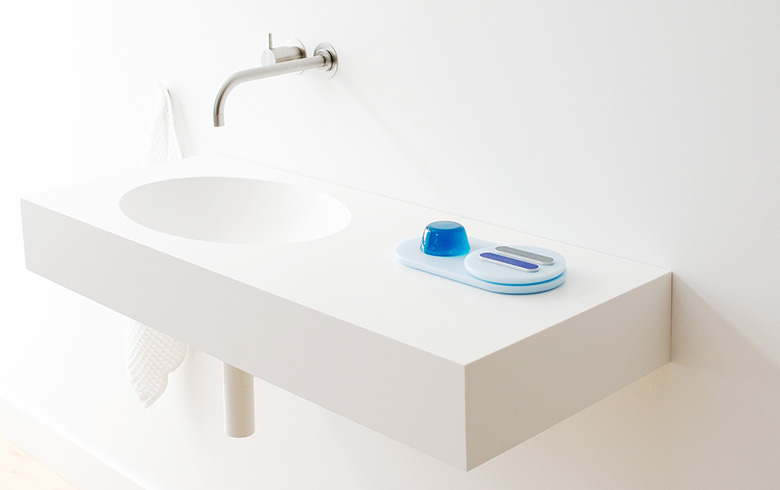Flatiron House
HI-MACS® as the Backbone of Flatiron House, a “Staircase with Rooms”-
Location London, United Kingdom
-
Design Malcolm Crayton and Mike Neale, FORM Design Architecture
-
Material HI-MACS® Alpine White
-
Photo Credit © Bruce Hemming
Architecture has the power to transform environments and create quality of life. This is the firm belief of FORM Design Architecture when it comes to shaping its projects; in this case, the remodelling of Flatiron House, a home located in London’s West End. The new functionality given to each of the property’s floors and the use of innovative, high quality materials such as HI-MACS® have turned this building into an amazing home.
After their success with remodelling the Bermondsey Warehouse Loft, FORM Design Architecture again turned to HI-MACS® to execute a new remodelling project in the United Kingdom. This time it was for Flatiron House, an old, disused, and impractical office building that has been transformed into a house described as “a staircase with rooms”. The comprehensive refurbishment of the building represented a real challenge in converting the small building into a welcoming home. The result is a modern home built as a pied-à-terre in the city centre, where the project’s architect and designer Mike Neale played a key role.
