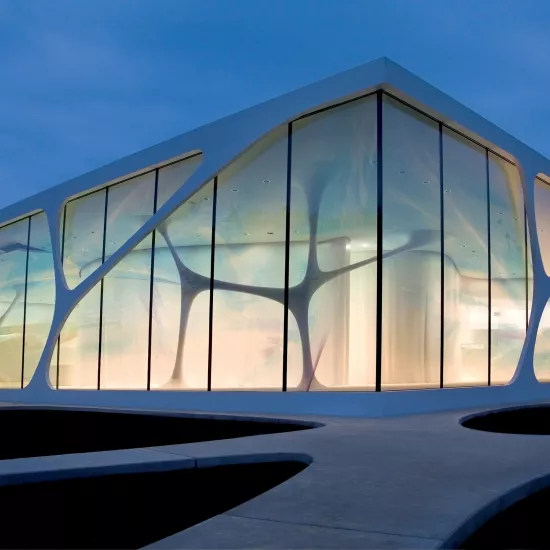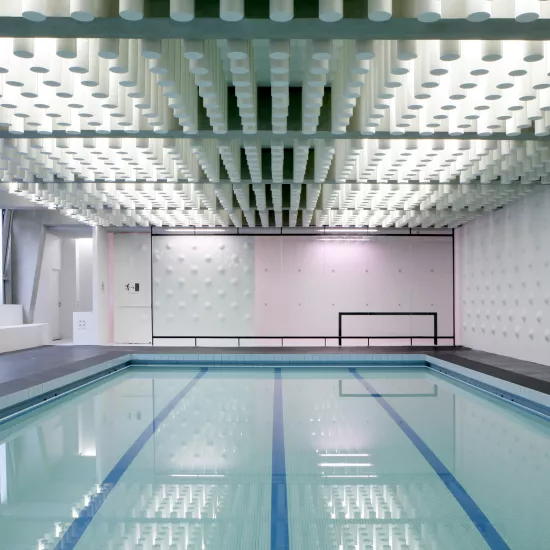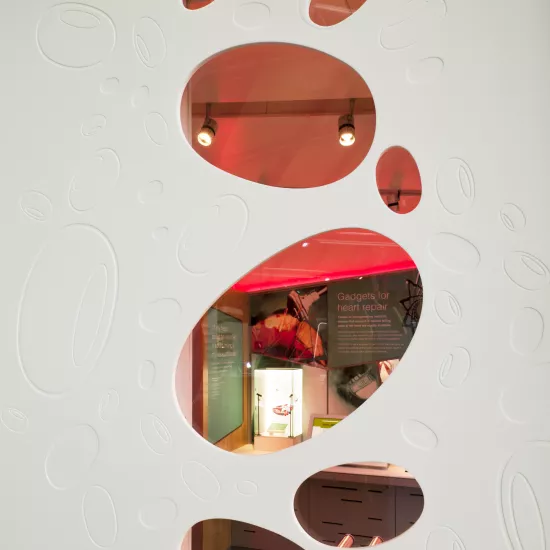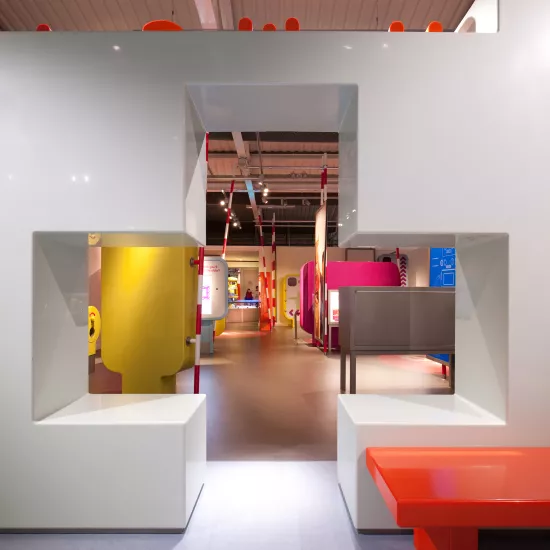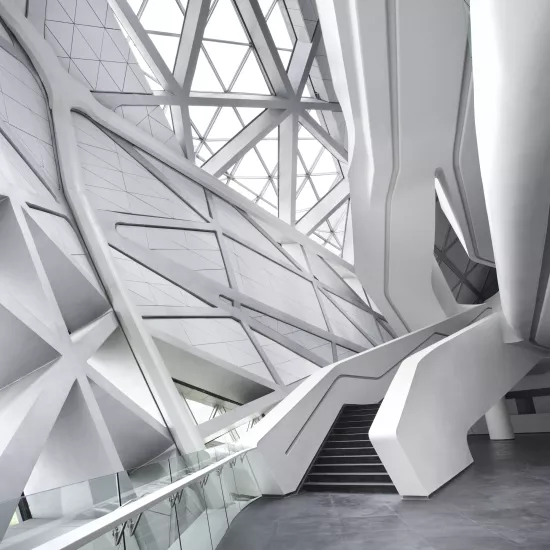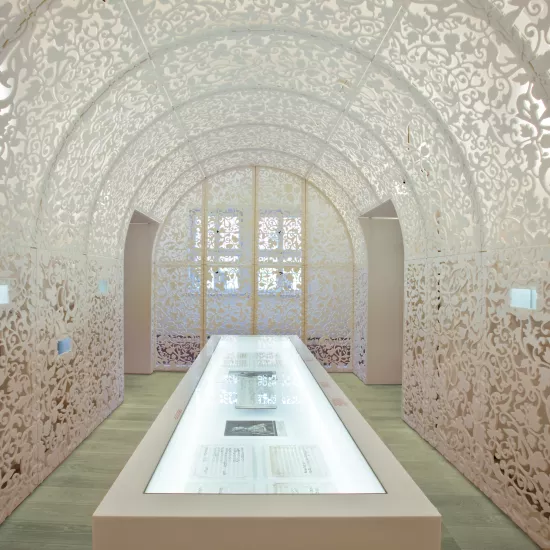Sign up for our newsletter to stay up to date with
the latest HFLOR/HIMACS design trends and news.
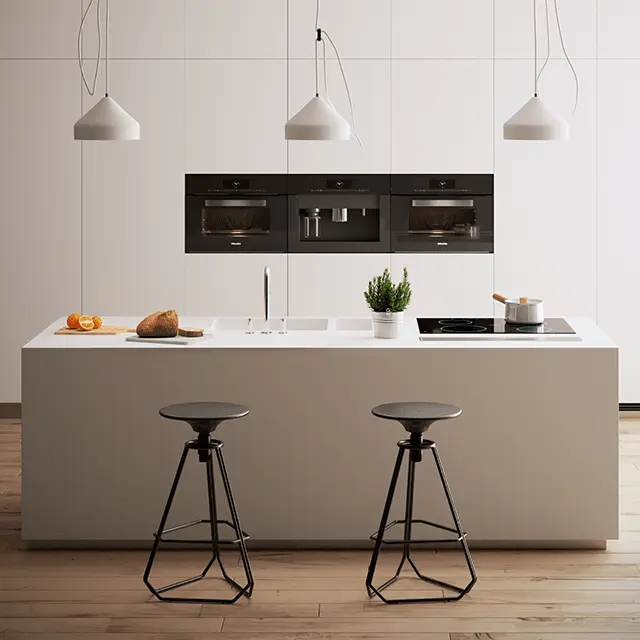
HIMACS: Guanzhou Opera House
Designed by Zaha Hadid, built with HIMACS: Opera house by Zaha Hadid in China
Alongside the concert hall with seating for 1,800 people, the new 70,000 sqmbuilding comprises a reception area with lobby and lounge, a second, smaller multifunctional hall, as well as offices and support premises. Unmistakeably, the opera house bears the signature of star architect Zaha Hadid: It has no right angles, the walls and ceilings slant, and the audience passageways are shaped so as to flow into each other.
The dramatic effects of the interior design is spectacular. Recesses in the walls and lines of sight within the entrance area, and the way the building opens up are intended to play with the visitor’s perception of space.
“Designing is pure play”, says the star architect. “We are working on the idea of a flowing landscape. A few years ago, we already engaged with stripping away shape. This allows the light to penetrate deep into the space. That led us to involve ourselves more with geology, archaeology and topography. Our projects are therefore greatly influenced by landscapes and by the way in which erosion changes them.”
Zaha Hadid’s dynamically expressive formal vocabulary (analogous with twin boulders) is also reflected in the architecture of the Chinese Opera House. It is groundbreaking both in terms of architecture and theatre technology and was built by the London-based firm on the river bank of the southern Chinese city ofGuangzhou (China’s third-largest city). The two-part structure, comprising the 1,800-seat Grand Theatre and the adjoining multifunctional hall with 400 seats, is intended to be a new cultural landmark on Haixinsha Tourist Park Island in the Pearl River Delta. The 42,000 sqm building designed by Hadid also aims to be a symbol of both Guangzhou’s new Zhu Jiang business district, and of China’s growing status in the new millennium.
Zaha Hadid was born in Baghdad in 1950 and in 2004 she was the first woman to receive the illustrious Pritzker Architecture Prize, architecture’s equivalent of the Nobel Prize. She is now one of the world’s best known and influential architects. LG Hausys had already started work on the opera house in 2005. Zaha Hadid’s interior design proved to be extremely complicated. Each separate design called for customised product solutions. Since HIMACS is ideally suited to the futuristic concept due to its thermoplastic malleability, its environmental friendliness and its excellent stability, this solid surface material was the first choice. In addition, the star architect had already gained good experience with this material while working on the interior design of the Hotel Puerta América in Madrid. Around 5,000 sqm of HIMACS was used in the ballet, opera and concert rehearsal rooms, as well as in the VIP area and the restaurant. One special feature of the material is the way in which it can be seamlessly fitted, with no visible joins. In one of the rehearsal rooms, walls and ceiling flow into each other. All rows of seating and pillar structures are arranged horizontally with a 45º slant. A substantial quantity of HIMACS was also used for the hyperboloid structures.
| Location | Huajiu Road, Tianhe District, Guangzhou city, Guangdong - China |
| Architecture & Design | Zaha Hadid Architects, London |
| Material used | HIMACS Alpine White |
| Fabrication | Gooday International |
| Press Release Download press release | |
Project gallery
-
Download images
If you are a journalist, it is possible to select the medias you want and ask us to provide them in HD.
ORDER PROJECT IMAGES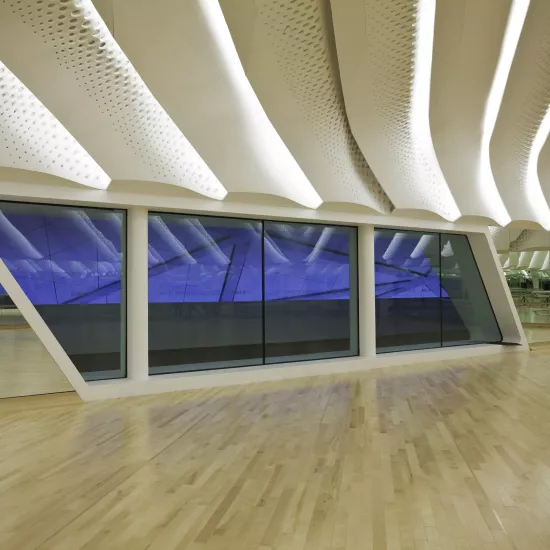
-
Download images
If you are a journalist, it is possible to select the medias you want and ask us to provide them in HD.
ORDER PROJECT IMAGES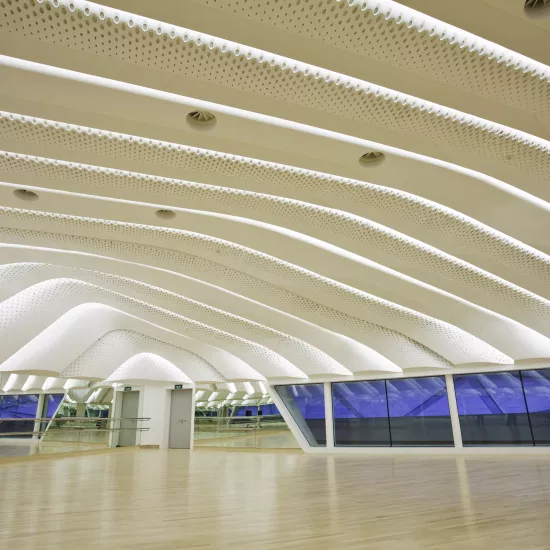
-
Download images
If you are a journalist, it is possible to select the medias you want and ask us to provide them in HD.
ORDER PROJECT IMAGES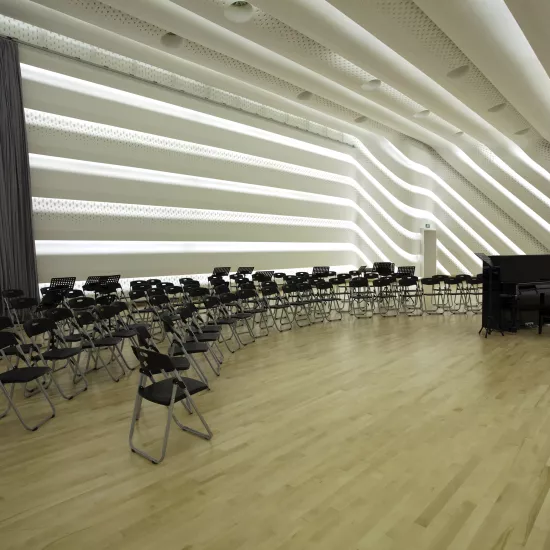
-
Download images
If you are a journalist, it is possible to select the medias you want and ask us to provide them in HD.
ORDER PROJECT IMAGES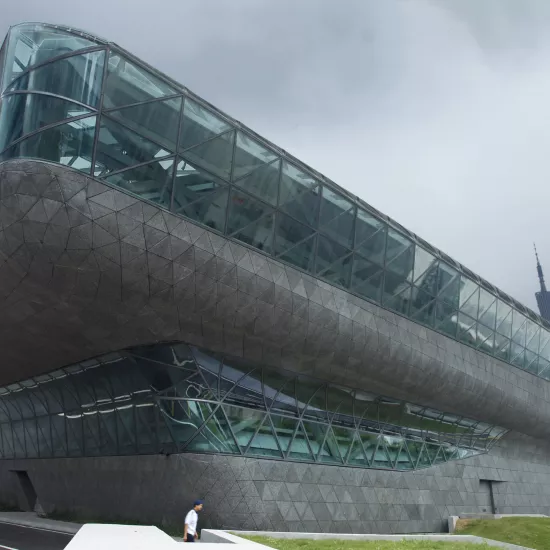
-
Download images
If you are a journalist, it is possible to select the medias you want and ask us to provide them in HD.
ORDER PROJECT IMAGES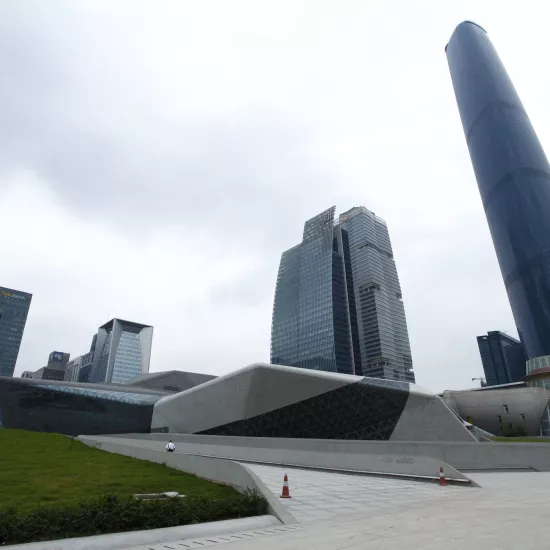
-
Download images
If you are a journalist, it is possible to select the medias you want and ask us to provide them in HD.
ORDER PROJECT IMAGES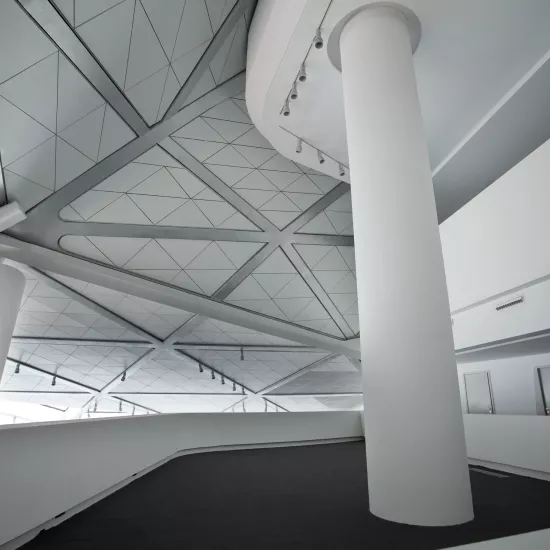
-
Download images
If you are a journalist, it is possible to select the medias you want and ask us to provide them in HD.
ORDER PROJECT IMAGES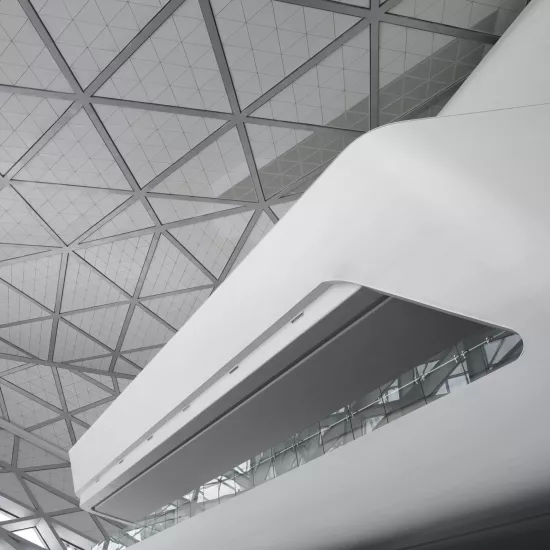
-
Download images
If you are a journalist, it is possible to select the medias you want and ask us to provide them in HD.
ORDER PROJECT IMAGES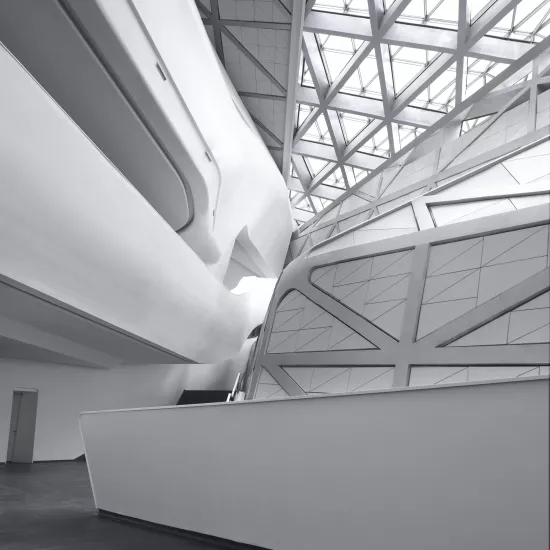
-
Download images
If you are a journalist, it is possible to select the medias you want and ask us to provide them in HD.
ORDER PROJECT IMAGES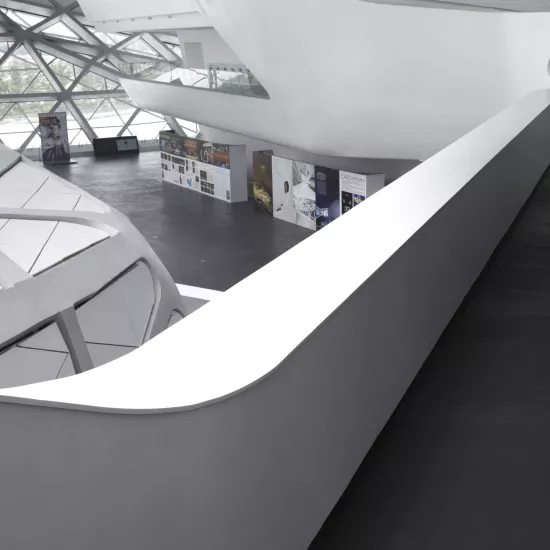
-
Download images
If you are a journalist, it is possible to select the medias you want and ask us to provide them in HD.
ORDER PROJECT IMAGES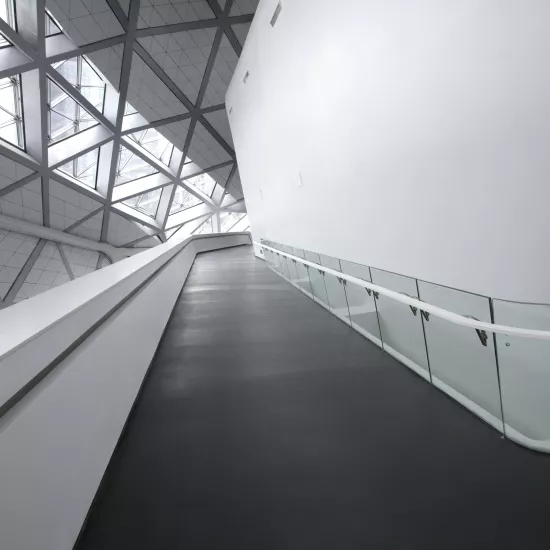
-
Download images
If you are a journalist, it is possible to select the medias you want and ask us to provide them in HD.
ORDER PROJECT IMAGES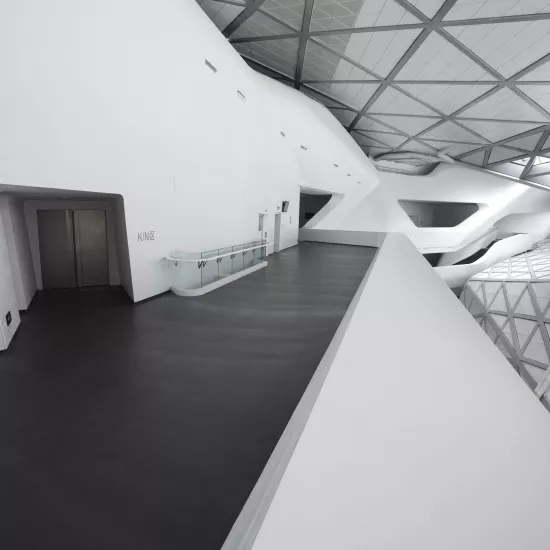
-
Download images
If you are a journalist, it is possible to select the medias you want and ask us to provide them in HD.
ORDER PROJECT IMAGES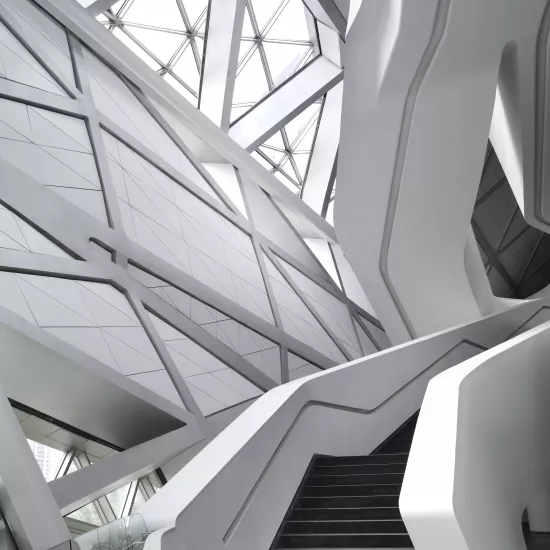
-
Download images
If you are a journalist, it is possible to select the medias you want and ask us to provide them in HD.
ORDER PROJECT IMAGES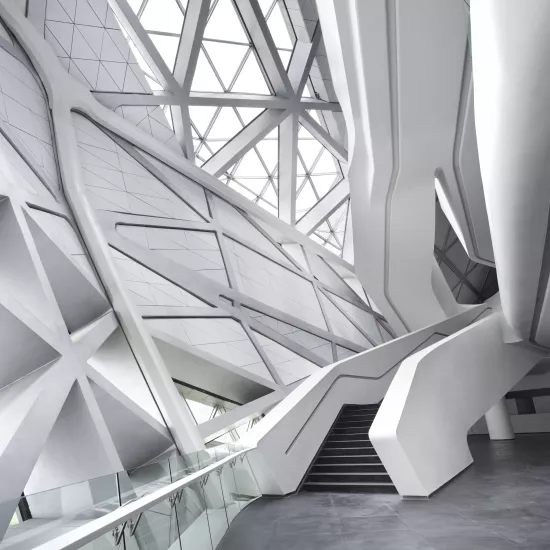
-
Download images
If you are a journalist, it is possible to select the medias you want and ask us to provide them in HD.
ORDER PROJECT IMAGES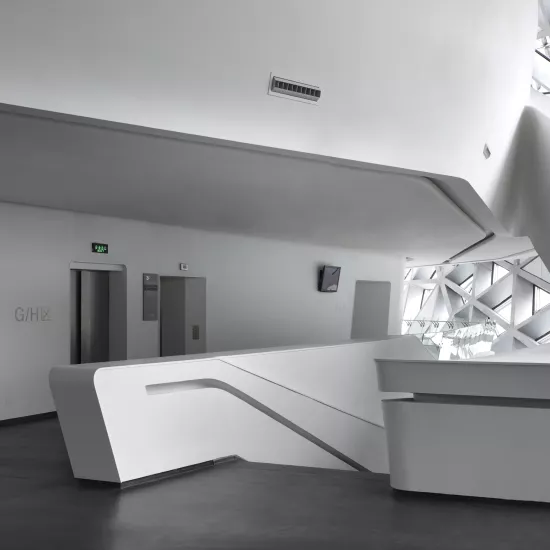
-
Download images
If you are a journalist, it is possible to select the medias you want and ask us to provide them in HD.
ORDER PROJECT IMAGES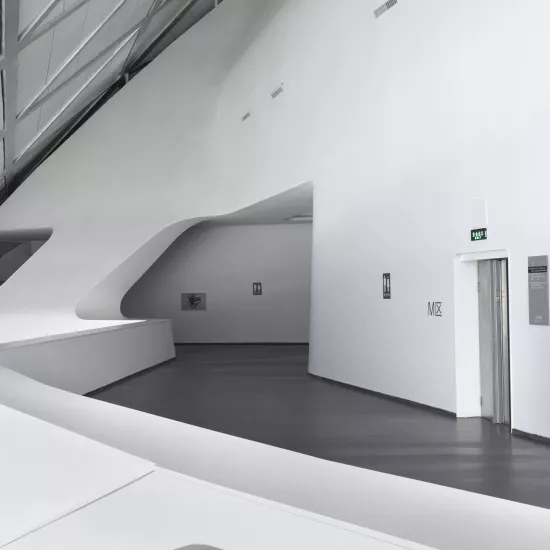
-
Download images
If you are a journalist, it is possible to select the medias you want and ask us to provide them in HD.
ORDER PROJECT IMAGES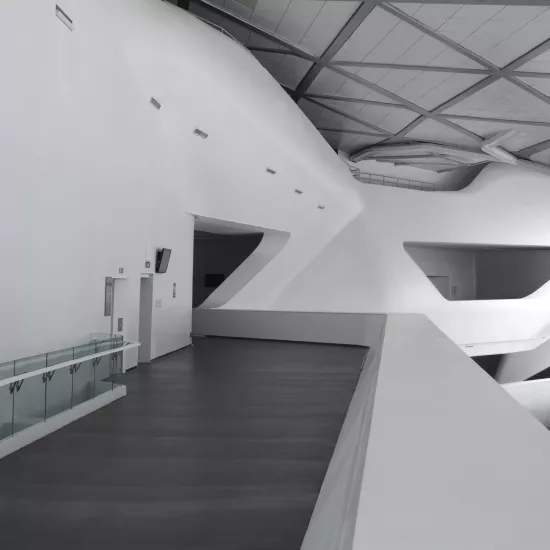
-
Download images
If you are a journalist, it is possible to select the medias you want and ask us to provide them in HD.
ORDER PROJECT IMAGES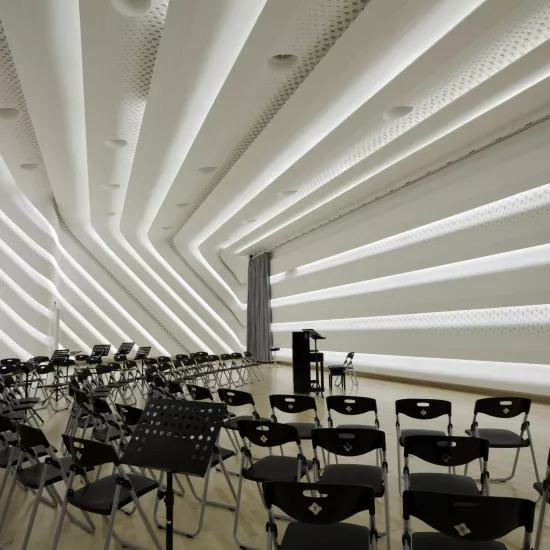
-
Download images
If you are a journalist, it is possible to select the medias you want and ask us to provide them in HD.
ORDER PROJECT IMAGES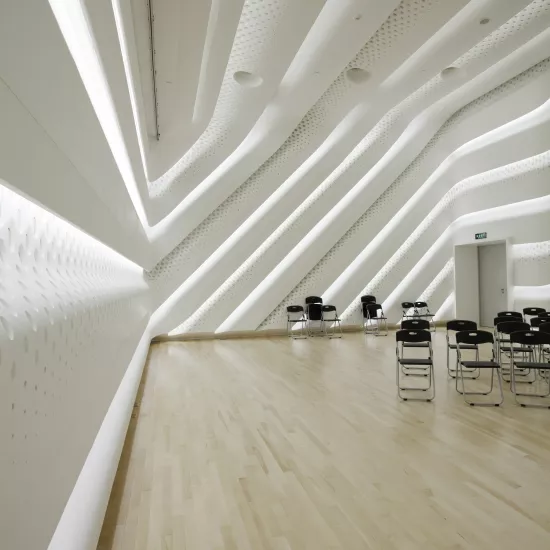
-
Download images
If you are a journalist, it is possible to select the medias you want and ask us to provide them in HD.
ORDER PROJECT IMAGES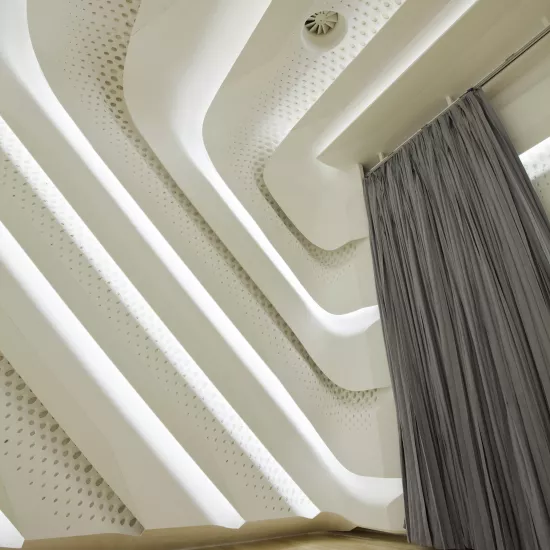
-
Download images
If you are a journalist, it is possible to select the medias you want and ask us to provide them in HD.
ORDER PROJECT IMAGES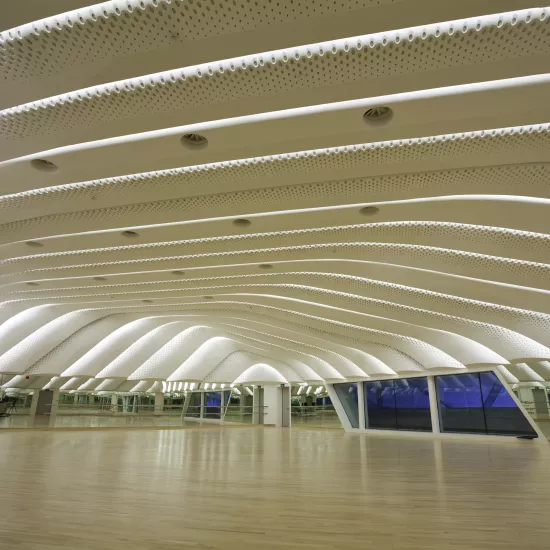
-
Download images
If you are a journalist, it is possible to select the medias you want and ask us to provide them in HD.
ORDER PROJECT IMAGES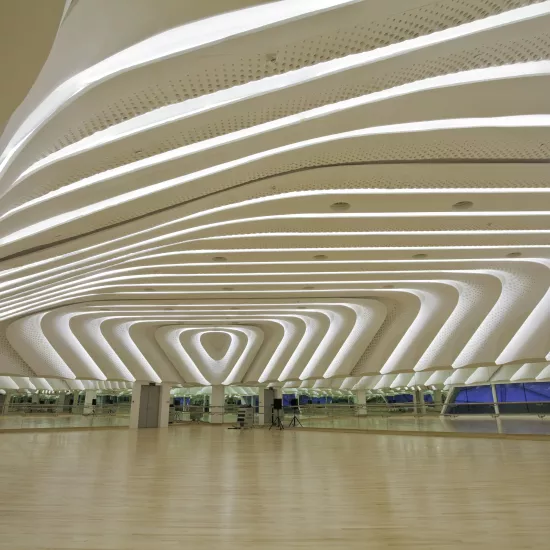
Image library
Added to your Image Library
Go to Image Library page to request HD images, or click OK to continue your image selection.
Media contact
HFLOR Team infoeu@lxhausys.com
Mariana Fredes +41 (0) 79 693 46 99 mfredes@lxhausys.com

