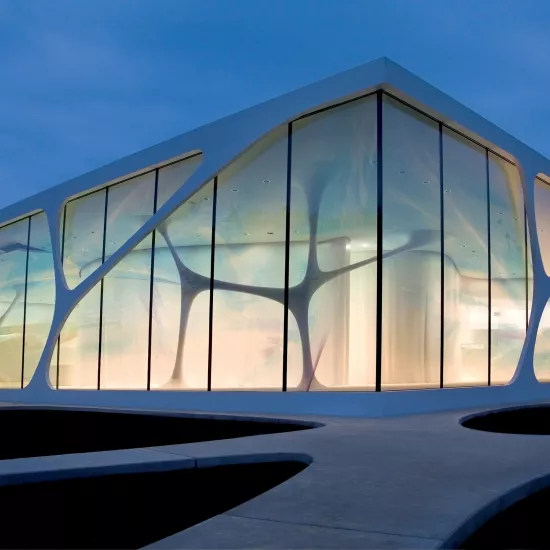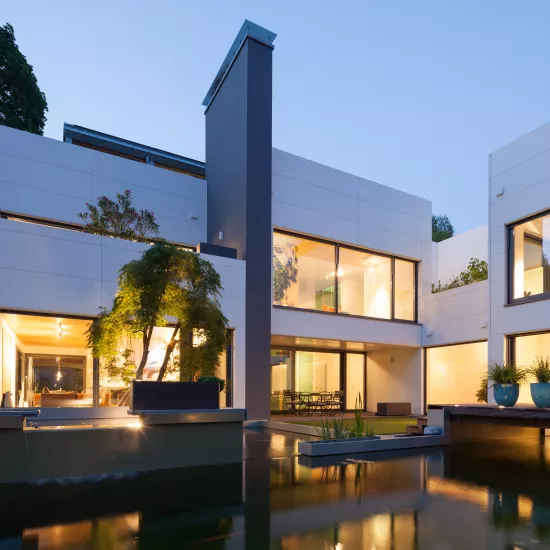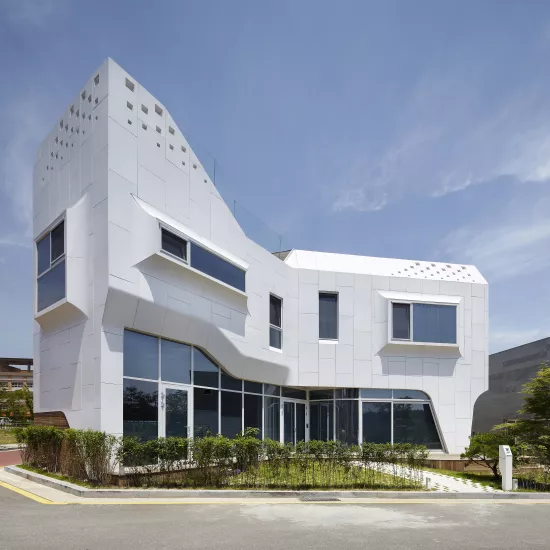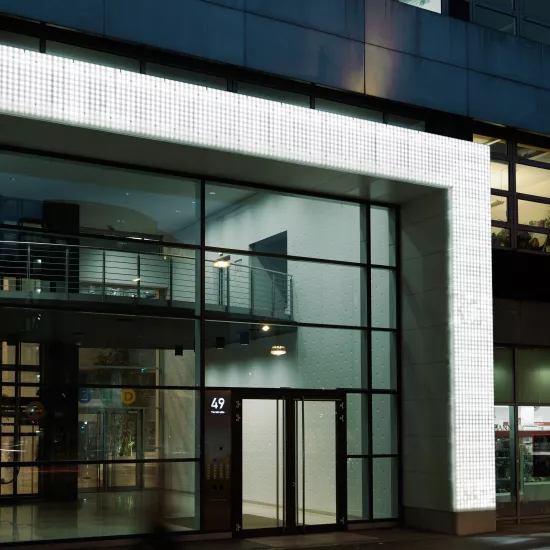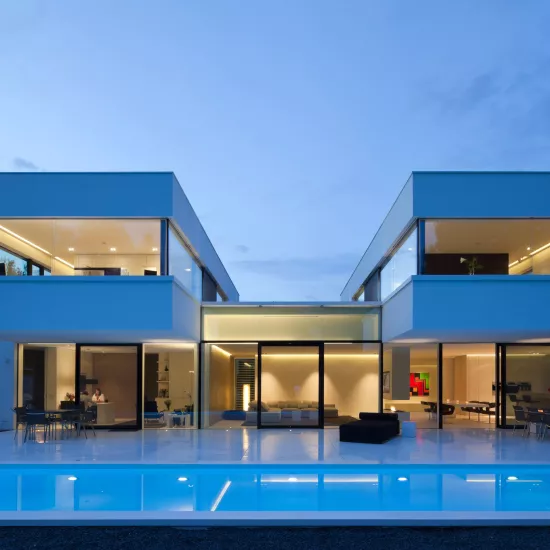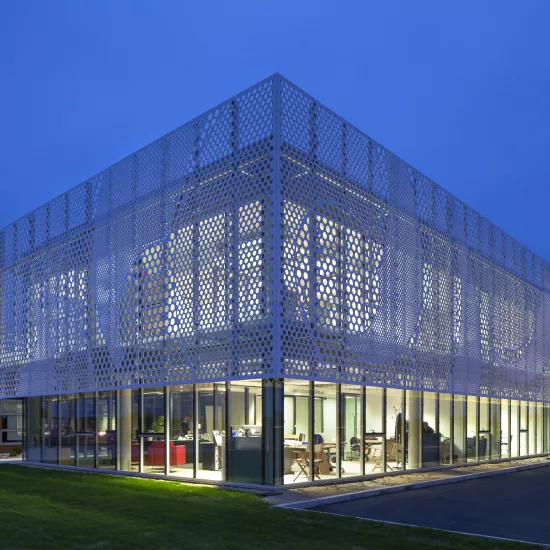Sign up for our newsletter to stay up to date with
the latest HFLOR/HIMACS design trends and news.
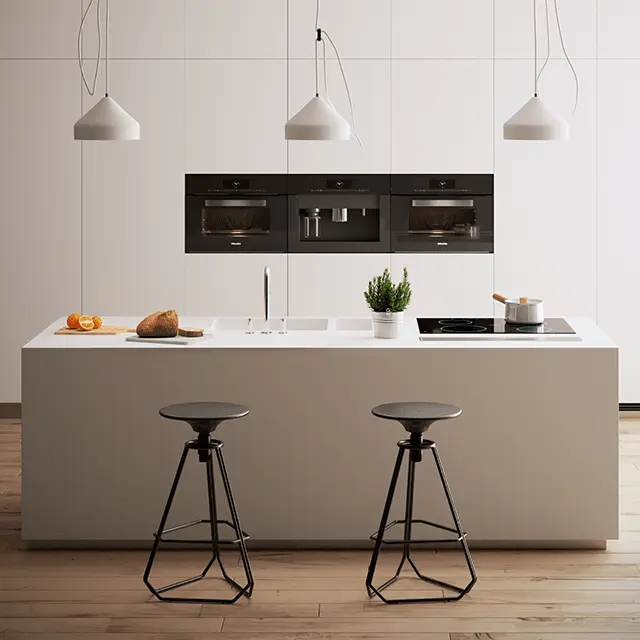
HIMACS: Korean Pan-gyo Residence
An House curved liked a flowing wave of HIMACS
With the construction of the Pan-gyo Residence by the Korean architecture firm, Office 53427, a HIMACS façade was used for the first time in Korea. The properties of the material masterfully underline the objectives of the firm, which has set itself the goal of using new materials and technologies to counteract the homogeneous Korean architectural landscape and its monolithic design.
The Pan-gyo Residence was built on a luxury site of detached houses, following a tender for which illustrious architects were invited to bid, and it is now the most striking house in the district. It stands on a corner lot of around 300 m²; on the west and north sides it extends as far as the edge of the lot, while to the south and east its organic, asymmetrical shape flows around a green space and wooden terraces. Its snow-white walls emerge from a wooden base like a petrified sea wave, with the foam expressed by the perforation of the façade. This new way of shaping the façade and the cubature of a living space, breaks with the way in which residential buildings are traditionally built in Korea, and demonstrates a new and innovative kind of living space design.
It is thanks to the open-mindedness of the client that this innovation was possible as, during the draft phase, the architect Kiwoong Ko presented three façade materials – wood, brick and the HIMACS acrylic stone. The client chose the Natural Acrylic Stone because he wanted a house that would be as different as possible from the others. Using HIMACS for the first time to build façades in Korea confirmed this desire for individuality. The architect was also delighted with the client’s choice as “HIMACS is one of the materials that has very much appealed to me for some years. My experience with this durable material and its excellent thermo-formability properties has been very satisfactory, so I was more than happy to recommend the use of this material for the façade of the Pan-gyo Residence.”
It was only thanks to the extraordinary mouldability of HIMACS that Kiwoong Ko was able to produce his innovative design, with windows that protrude from the façade and square incisions. “I imagined a living space in which the room structure would satisfy the needs of the family, while providing a natural connection between the living area and the outdoors,” the architect says, describing his concept. It was therefore logical that, apart from encasing the brick façade in HIMACS, the acrylic stone was also used for the interior design of the house.
The building is entered through a glass front on the south side of the ground floor, via a vestibule. Here the masterly design is already evident. With its rounded corners which resemble a piece of furniture, the vestibule divides an open space into a living area and a kitchen-dining area. The curving ceilings and walls are in HIMACS Alpine White, while the floors have the same wood finish as the base of the building and the terraces.
Kiwoong Ko continued his consistent use of the material into the furnishings. The built-in furniture in the living room, the open-plan kitchen with an island, and the banister of the sculptural staircase leading from the living area to the upper floor, are all made of HIMACS and, with their warm feel, lend the space both cosiness and elegance.
He has also remained true to his design in terms of spacing and the arrangement of the ground floor. The secondary rooms, a bedroom, a bathroom divided into three areas, and a utility room, are on the north side, facing away from the sun. Fine details such as installing two sinks in the kitchen, and a change of flooring between the kitchen island and the wall units – from wood to the water-resistant HIMACS – bear witness to just how exhaustively the architect bore the needs of a family in mind.
The curving staircase, the banister of which is made of HIMACS and glass, leads to the first floor which contains a suite comprising a dressing room, a spacious bedroom and two bathrooms. There is also a family den, which explains the organically curving ceiling in the living area, as it is made up of two levels connected by a staircase, with the upper level providing access to a roof terrace.
Not only does this house make elegant waves with its cubature and well-thought-out design; it also represents a thunderous wave of progress in terms of material and technology.
| Location | Pan-gyo, Korea |
| Architecture & Design | Office 53427 |
| Material used | HIMACS S28 Alpine White |
| Fabrication | Daemyung ATM |
| Photo Credit | Yongkwan Kim |
| Press Release Download press release | |
Project gallery
-
Download images
If you are a journalist, it is possible to select the medias you want and ask us to provide them in HD.
ORDER PROJECT IMAGES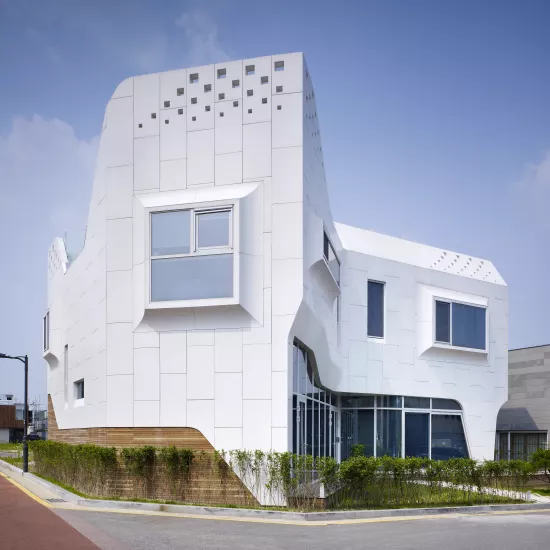
-
Download images
If you are a journalist, it is possible to select the medias you want and ask us to provide them in HD.
ORDER PROJECT IMAGES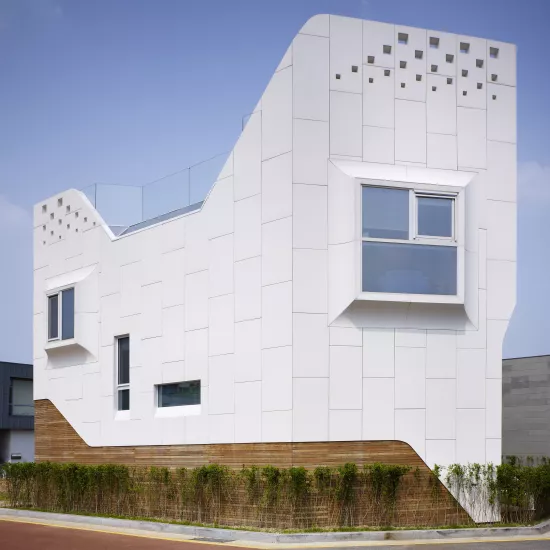
-
Download images
If you are a journalist, it is possible to select the medias you want and ask us to provide them in HD.
ORDER PROJECT IMAGES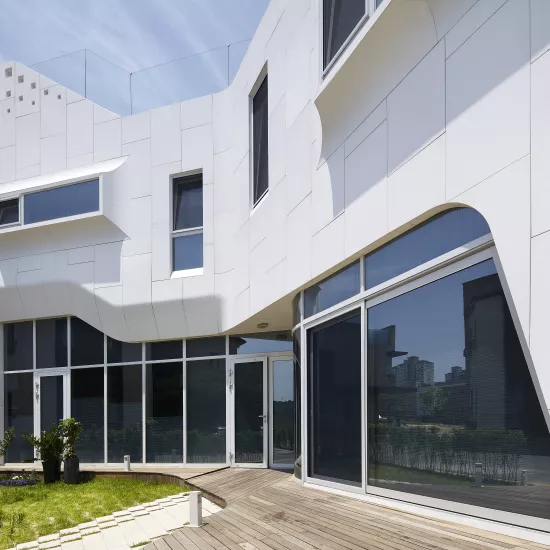
-
Download images
If you are a journalist, it is possible to select the medias you want and ask us to provide them in HD.
ORDER PROJECT IMAGES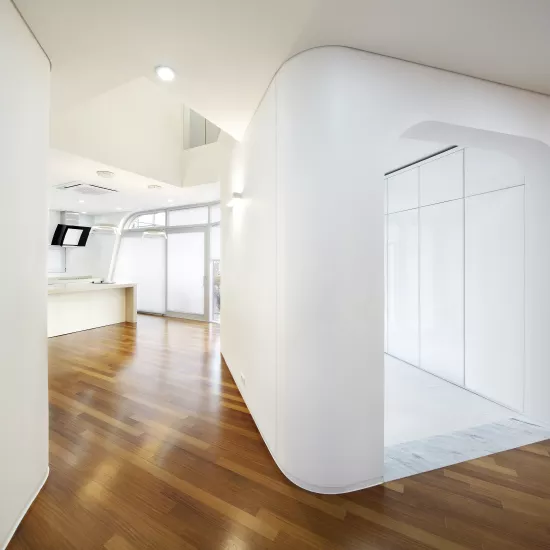
-
Download images
If you are a journalist, it is possible to select the medias you want and ask us to provide them in HD.
ORDER PROJECT IMAGES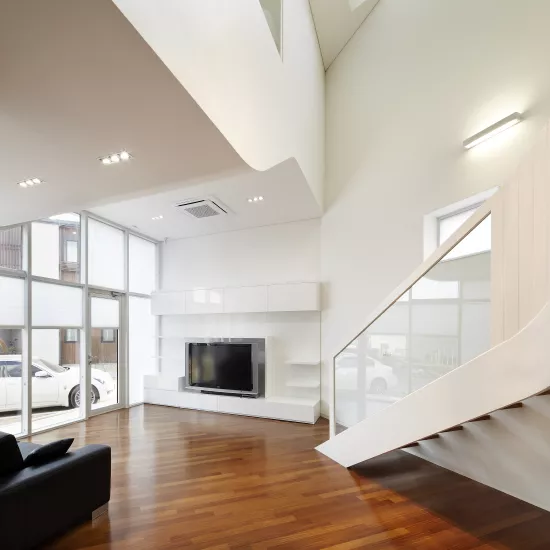
-
Download images
If you are a journalist, it is possible to select the medias you want and ask us to provide them in HD.
ORDER PROJECT IMAGES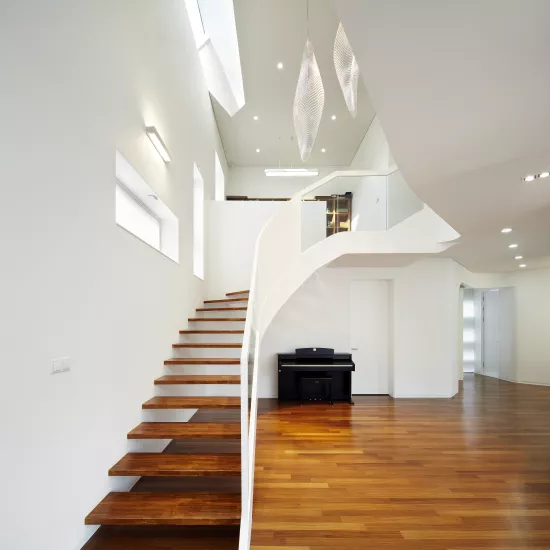
-
Download images
If you are a journalist, it is possible to select the medias you want and ask us to provide them in HD.
ORDER PROJECT IMAGES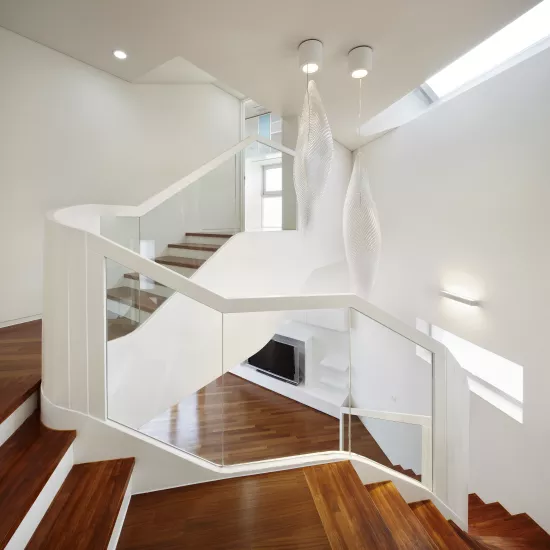
Image library
Added to your Image Library
Go to Image Library page to request HD images, or click OK to continue your image selection.
Media contact
HFLOR Team infoeu@lxhausys.com
Mariana Fredes +41 (0) 79 693 46 99 mfredes@lxhausys.com

