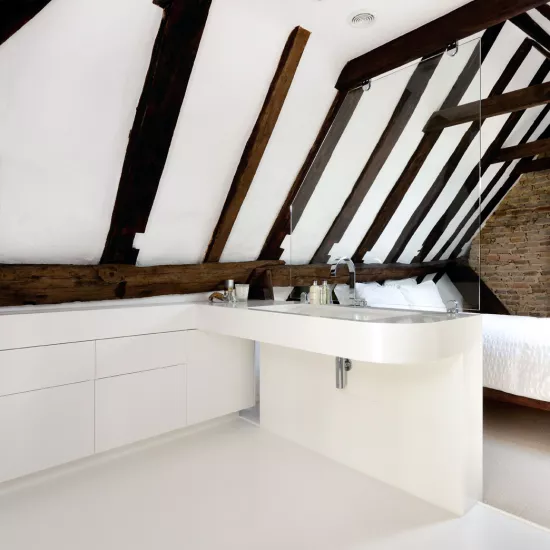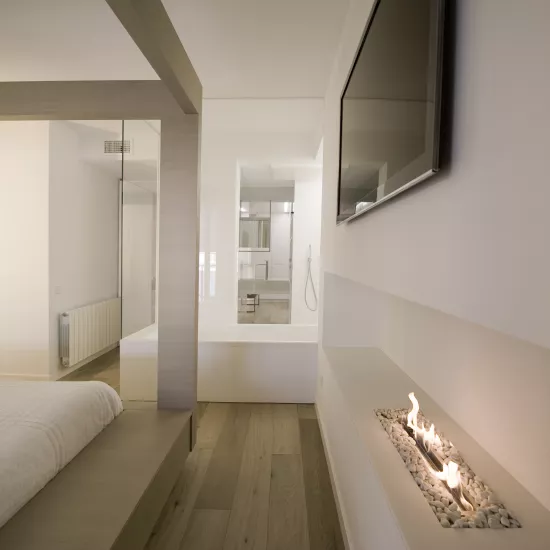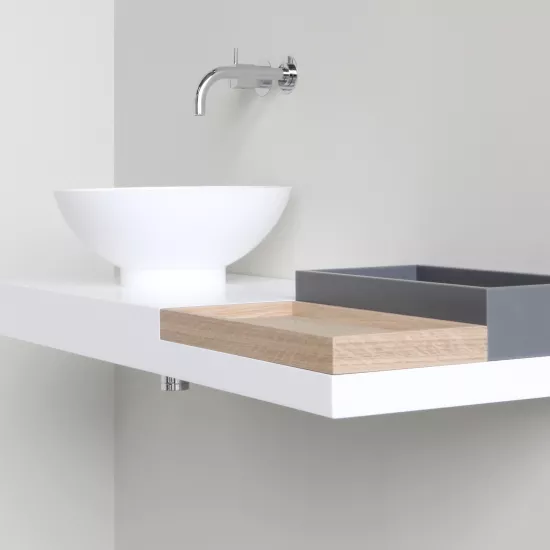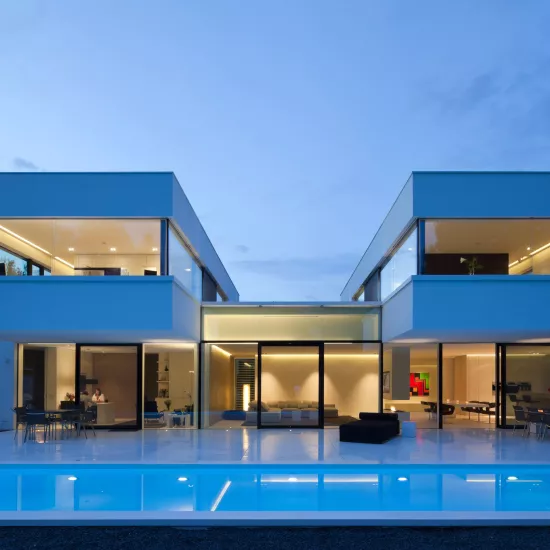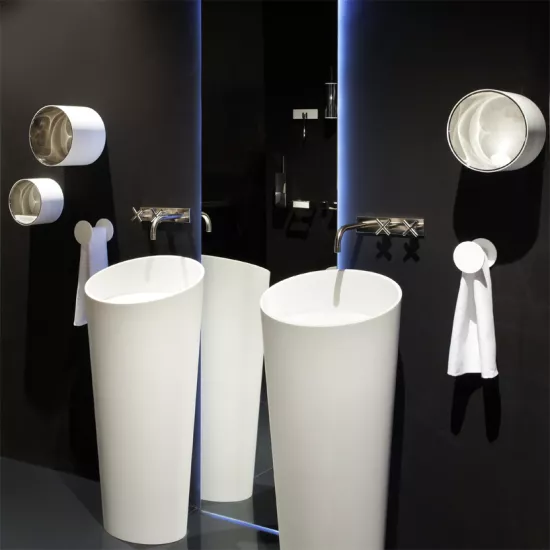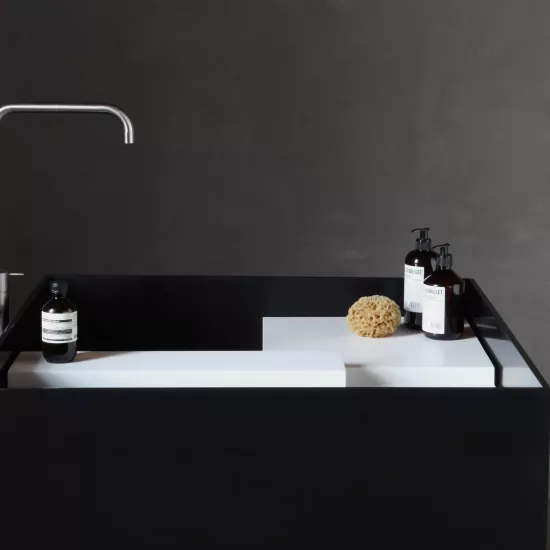Sign up for our newsletter to stay up to date with
the latest HFLOR/HIMACS design trends and news.
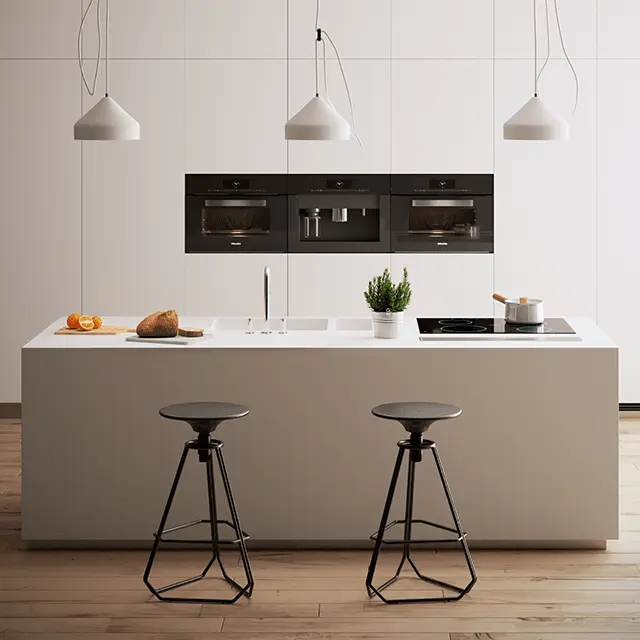
HIMACS: Barn Conversion Wet-room in West Sussex
HIMACS rises to the challenge for this barn conversion wet-room
The project executed by Solidity for a converted barn’s open-plan wet-room using HIMACS creates a perfect juxtaposition of ultra-modern elements made from high-performing materials and the rustic timelessness of the building itself.
Converting original and ancient barns into residential homesteads has become a popular architectural feature in rural areas of Britain. These barns can be hundreds of years old and present specific challenges to the architects and builders. If there is a single rule that will lead to a successful design scheme for a residential barn conversion, it is to be ‘true to the building’, in other words to ensure that the barn retains its essential character.
This was the rule in mind for the expert fabricators, Solidity, who were called in to help the owners of a converted barn located in West Sussex to create a stylish and practical wet-room in the eaves of the barn. They kept the original exposed roof and wall beams, some of which have been plastered over during the intervening years, yet they implemented modern materials and solutions, in order to create a comfortable and functional bathroom area.
The choice of the materials creates a juxtaposition between ultra-modern internal elements made from high-tech materials and the rustic timelessness of the building itself.
The wet-room adjoining the owners’ bedroom in the vaulted roof area uses HIMACS extensively as the contrast works splendidly with the oak beams of the roof, creating a rustic and calm sanctuary. The floor, which needs to be totally impervious to moisture as it holds the integrated shower area in the centre, meets seamlessly with the mid-height walls, also in HIMACS. The owner also decided on the acrylic stone for the bespoke basin and surround as well as the furniture including the vanity top and drawer fronts, which would naturally be exposed to moisture as well.
The material was chosen for the many properties which make it ideal in this situation: its easy thermoforming, its non-porous and impervious surface and the fact that it is so easily joined, cleaned and maintained. As Solidity’s MD, Chris Cook says, “It’s the best product available for this type of installation”. The other great advantage he explains, is that because of the difficult access Solidity needed to be able to bring in all the material in separate sheets and fabricate and join on site.
It was also the ideal choice of material in this specific situation, being installed in an old timber building. “From a technical point of view HIMACS will flex with the movement of the old building where tiles or stone are too rigid”. This is because HIMACS is a natural stone material that has been set in an acrylic matrix.
The final result is stunning and the visual contrast between the highly contemporary white lower interior and the ancient top section of the interior with its timeless oak feature is an inspiring blend of styles.
The owner is delighted with the result: “It is everything we hoped for and more. We love the contrast between the old beams and the sleek contemporary finish, which doesn’t detract from the original architectural features of the room. Our decision to avoid grout lines and tiles by using HIMACS is one we are delighted with”.
| Location | West Sussex, United Kingdom |
| Architecture & Design | Solidity Ltd |
| Material used | HIMACS Alpine White |
| Fabrication | Solidity Ltd |
| Photo Credit | ©Still Pictures |
| Press Release Download press release | |
Project gallery
-
Download images
If you are a journalist, it is possible to select the medias you want and ask us to provide them in HD.
ORDER PROJECT IMAGES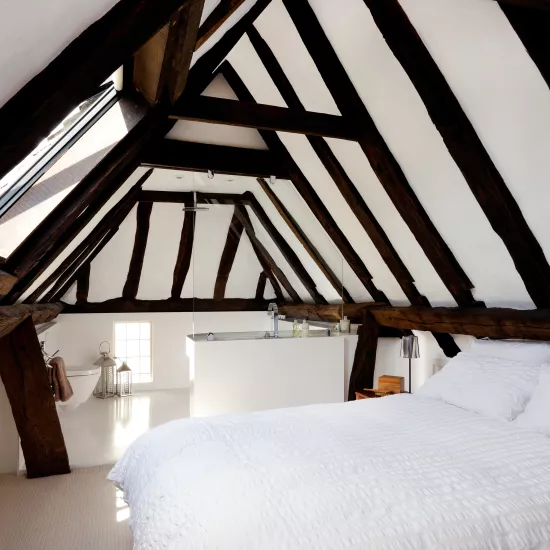
-
Download images
If you are a journalist, it is possible to select the medias you want and ask us to provide them in HD.
ORDER PROJECT IMAGES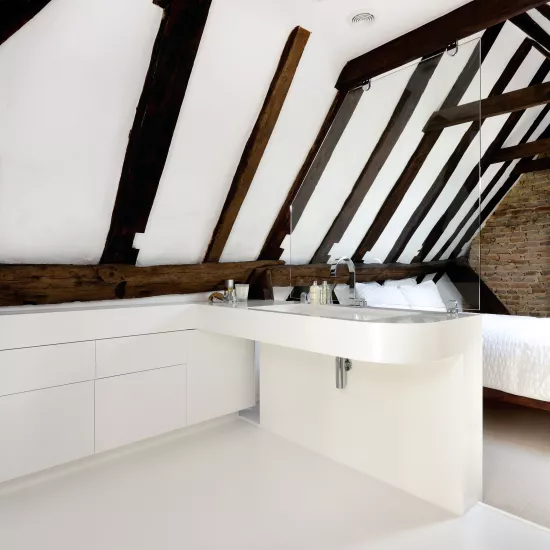
-
Download images
If you are a journalist, it is possible to select the medias you want and ask us to provide them in HD.
ORDER PROJECT IMAGES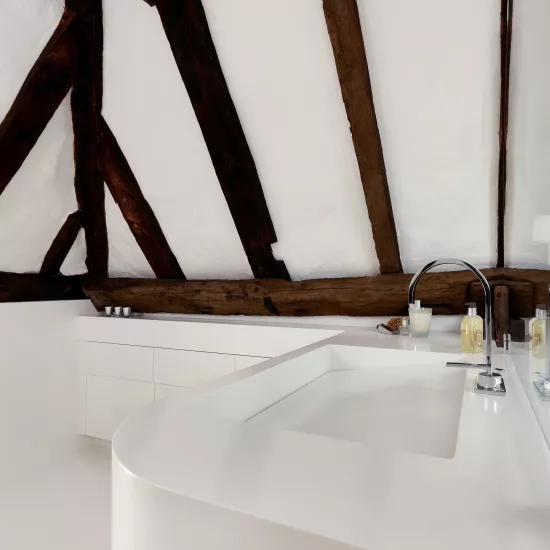
-
Download images
If you are a journalist, it is possible to select the medias you want and ask us to provide them in HD.
ORDER PROJECT IMAGES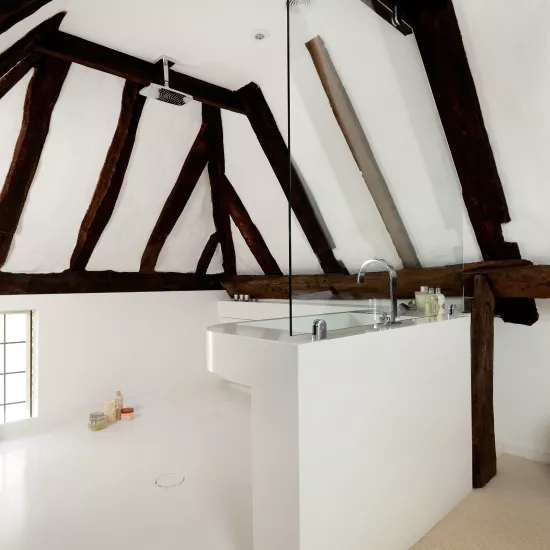
-
Download images
If you are a journalist, it is possible to select the medias you want and ask us to provide them in HD.
ORDER PROJECT IMAGES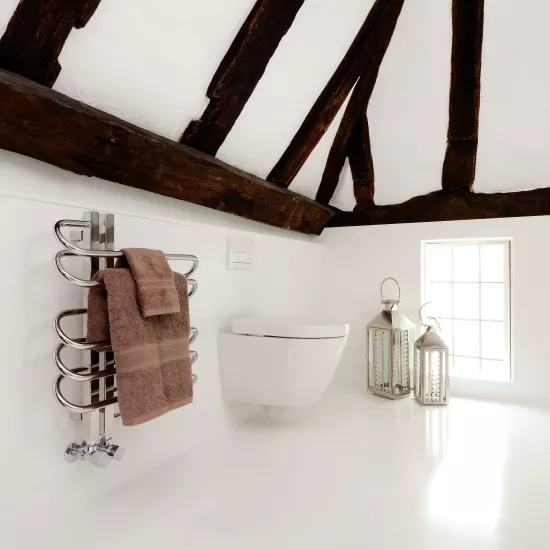
-
Download images
If you are a journalist, it is possible to select the medias you want and ask us to provide them in HD.
ORDER PROJECT IMAGES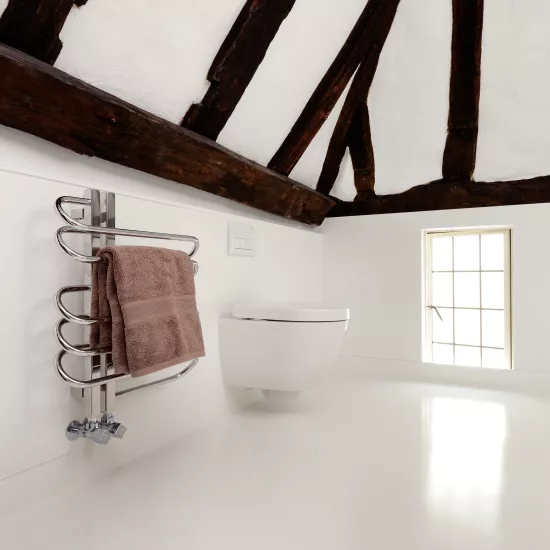
-
Download images
If you are a journalist, it is possible to select the medias you want and ask us to provide them in HD.
ORDER PROJECT IMAGES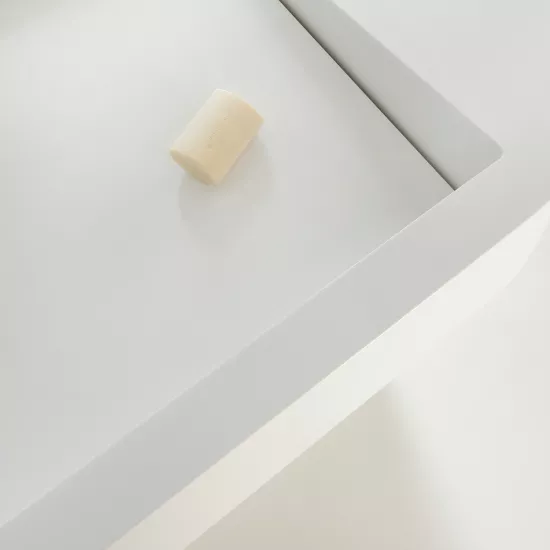
Image library
Added to your Image Library
Go to Image Library page to request HD images, or click OK to continue your image selection.
Media contact
HFLOR Team infoeu@lxhausys.com
Mariana Fredes +41 (0) 79 693 46 99 mfredes@lxhausys.com

