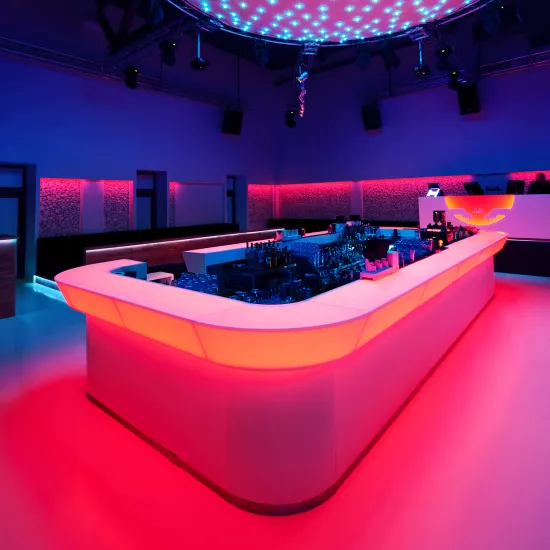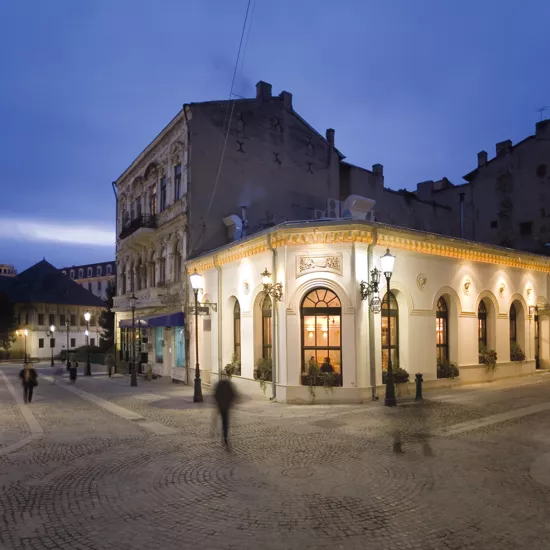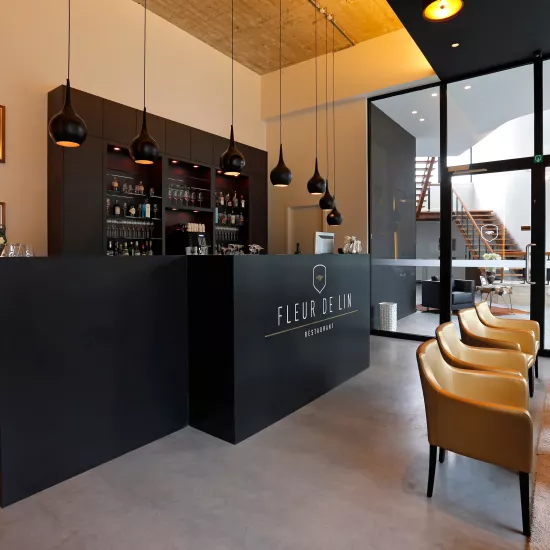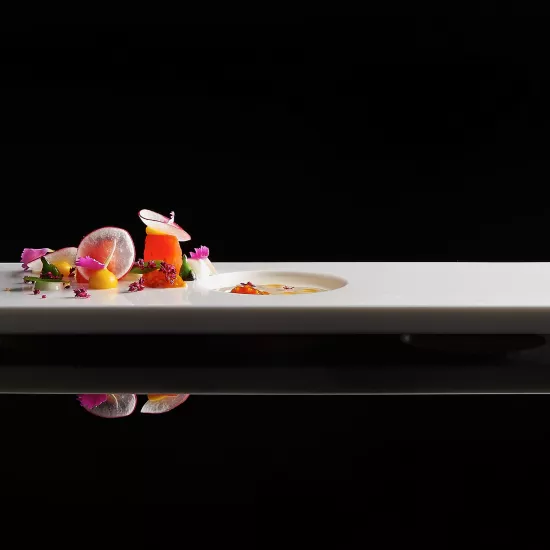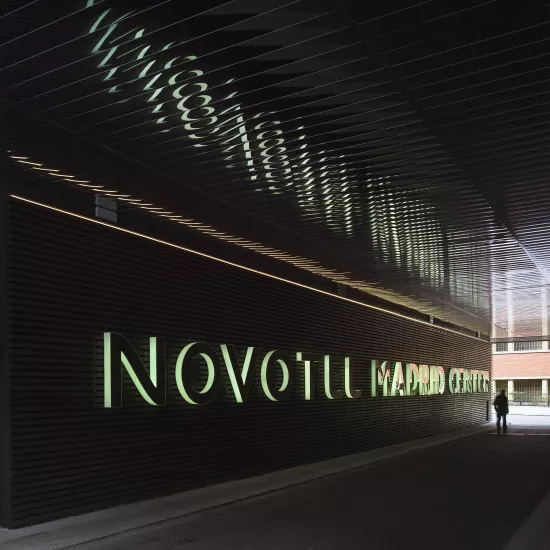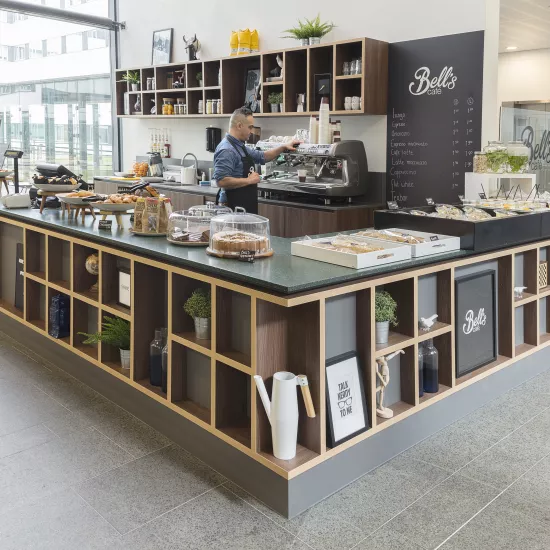Sign up for our newsletter to stay up to date with
the latest HFLOR/HIMACS design trends and news.
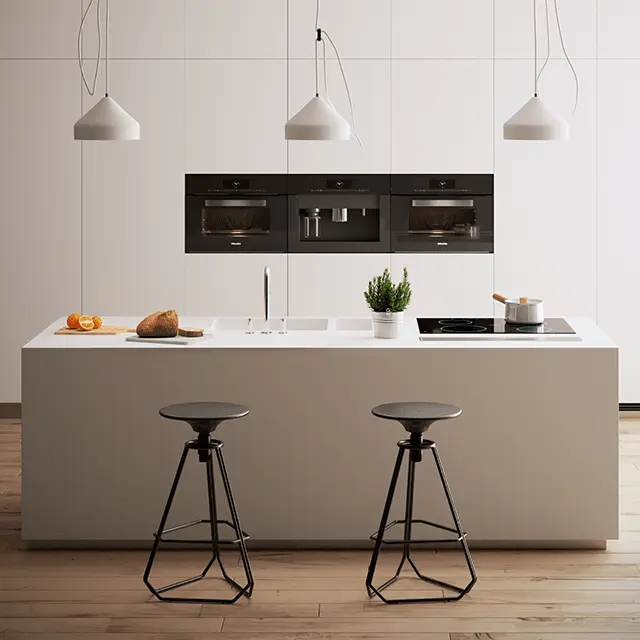
HIMACS gives Thomson’s Coffee HQ a rich and deep flavour, just like its coffee
HIMACS in Intense Ultra Dark Grey was selected for the Glasgow HQ
A former bank with windowless rooms and narrow corridors, this site in a suburb of Glasgow has been transformed into an espresso bar and flexible workspace for Thomson’s Coffee with practical and dramatic HIMACS elements throughout. Designed by Technique Architecture & Design, a small yet creative team of architects and designers based in the city, this new headquarters for Scotland’s oldest coffee roaster features HIMACS in Intense Ultra Dark Grey for the countertops and surfaces, the perfect material to complement the rich and intense flavour of the coffee itself.
Thomson’s Coffee was founded in Glasgow in 1841 and 182 years on, it’s still independently owned and operated. Combining cutting-edge techniques and equipment with traditional values, the company asked Technique to design this new hub for the business, which is close to the Glasgow roastery and bakery. The result is the perfect blend of tradition and innovation with a mix of materials that includes HIMACS in Intense Ultra Dark Grey, smoked oak and a valchromat wood fibre panel. The finished effect is of a Victorian retail interior with decorative panels that are given a contemporary edge thanks to the considered use of HIMACS throughout. The contrast of the rich ultra grey surfaces with the natural beauty of wood creates a warm and inviting space for catching up over coffee or flexible working with a coffee and a bite to eat.
The brief for Technique architects also included a tasting room and office space, which features HIMACS in Intense Ultra Dark Grey for the countertops, showcased to great effect thanks to the natural light flooding in through the skylight and the rich grain of the dark wooden panels and flooring. This area is designed for social events, training and tasting sessions and is the perfect complement to the more intimate feel of the espresso bar. With the HIMACS fabricated by Silo Design & Build and structural engineering by Design Engineering Workshop, the project is a perfect example of how HIMACS can enhance any retail space or company headquarters, creating both classic and contemporary interiors with all the practicality, cleanliness, hygiene and easy cleaning that such spaces demand.
HIMACS Intense Ultra combines Intense Colour Technology with Ultra-Thermoforming. Dark colours are more intense and more resistant with fewer visible scratches, perfect for retail spaces and flexible working hubs. The formulation of Intense Ultra allows for colour consistency during and after fabrication as well as allowing for a very small internal radius, up to 6mm, with almost no whitening effect.
With its innnate flexibility and special characteristics, HIMACS is the perfect choice for business premises, offices and headquarters. HIMACS is hardwearing, durable and fire resistant as well as exceptionally hygienic and resistant to wear and tear, scratches, stains and UV light. Its non-porous surface makes it extremely quick and easy to clean while its thermoformable properties also allow it to be moulded into any shape and size. The absence of visible seams also ensures a seamless finish that prevents dirt, bacteria and viruses building up on the surface. This makes HIMACS a Solid Surface material with unbeatable hygienic and clean air properties, guaranteed by certifications that comply with LGA, NSF international standard and Greenguard.
| Location | Glasgow, Scotland |
| Architecture & Design | Technique Architecture & Design |
| Material used | HIMACS in Intense Ultra Dark Grey S924U |
| Fabrication | Silo Design & Build |
| Photo Credit | ZAC+ZAC |
| Other | Fournisseur HIMACS : James Latham |
| Press Release Download press release | |
Project gallery
-
Download images
If you are a journalist, it is possible to select the medias you want and ask us to provide them in HD.
ORDER PROJECT IMAGES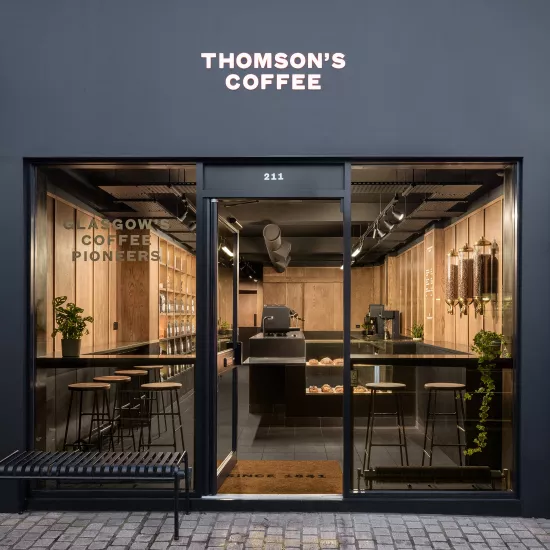
-
Download images
If you are a journalist, it is possible to select the medias you want and ask us to provide them in HD.
ORDER PROJECT IMAGES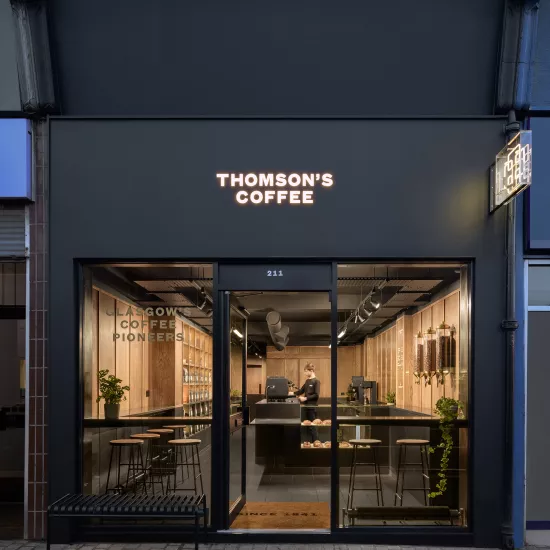
-
Download images
If you are a journalist, it is possible to select the medias you want and ask us to provide them in HD.
ORDER PROJECT IMAGES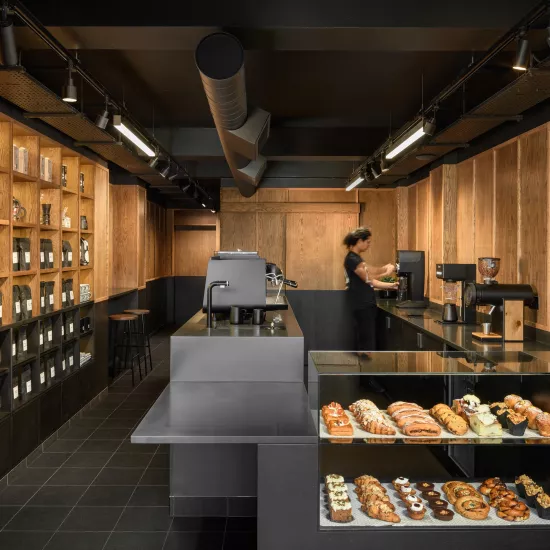
-
Download images
If you are a journalist, it is possible to select the medias you want and ask us to provide them in HD.
ORDER PROJECT IMAGES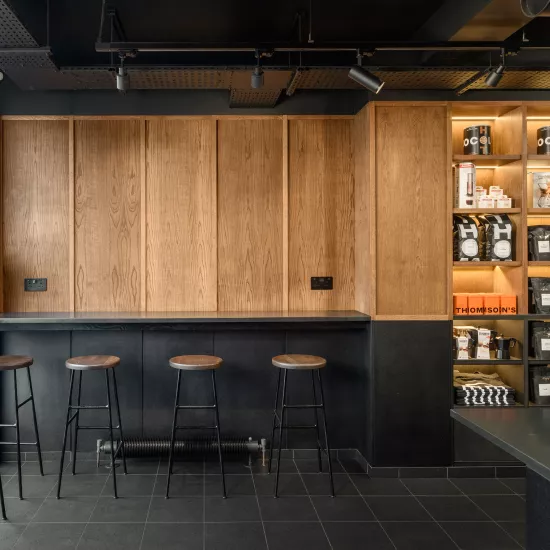
-
Download images
If you are a journalist, it is possible to select the medias you want and ask us to provide them in HD.
ORDER PROJECT IMAGES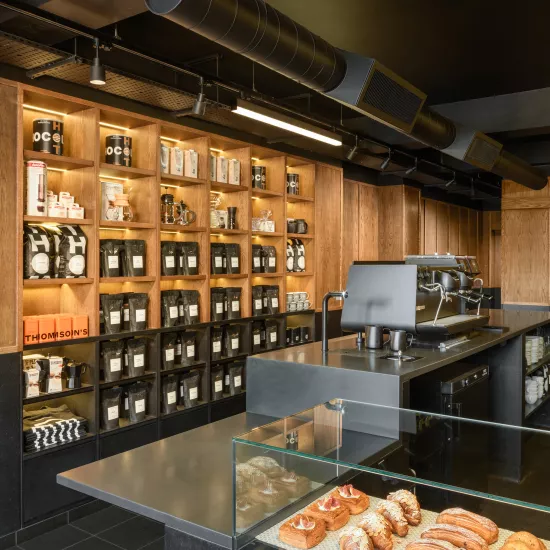
-
Download images
If you are a journalist, it is possible to select the medias you want and ask us to provide them in HD.
ORDER PROJECT IMAGES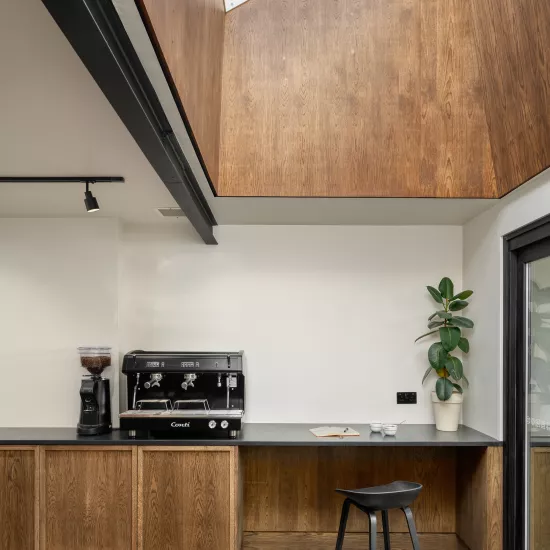
-
Download images
If you are a journalist, it is possible to select the medias you want and ask us to provide them in HD.
ORDER PROJECT IMAGES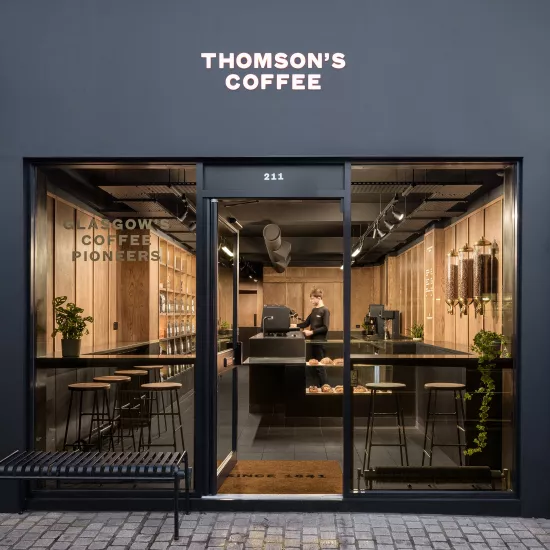
-
Download images
If you are a journalist, it is possible to select the medias you want and ask us to provide them in HD.
ORDER PROJECT IMAGES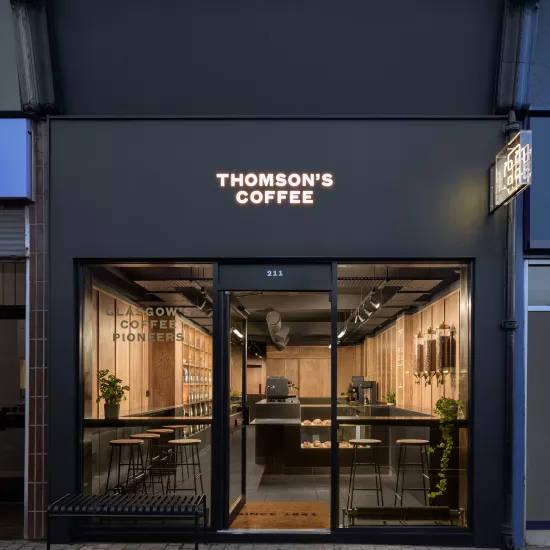
-
Download images
If you are a journalist, it is possible to select the medias you want and ask us to provide them in HD.
ORDER PROJECT IMAGES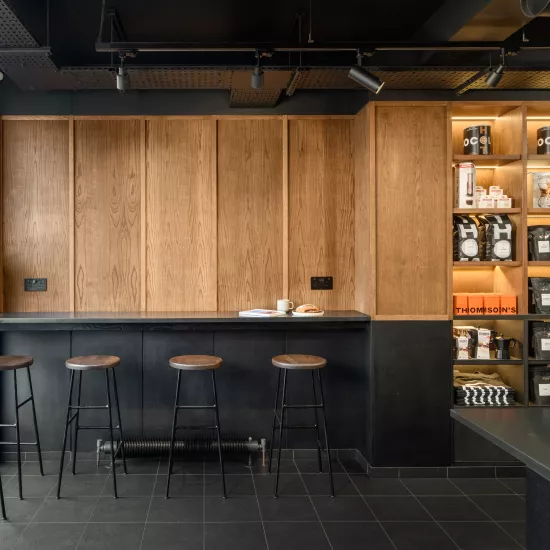
-
Download images
If you are a journalist, it is possible to select the medias you want and ask us to provide them in HD.
ORDER PROJECT IMAGES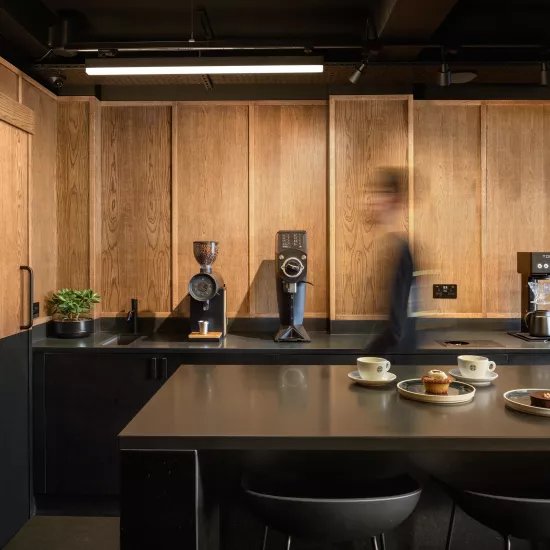
-
Download images
If you are a journalist, it is possible to select the medias you want and ask us to provide them in HD.
ORDER PROJECT IMAGES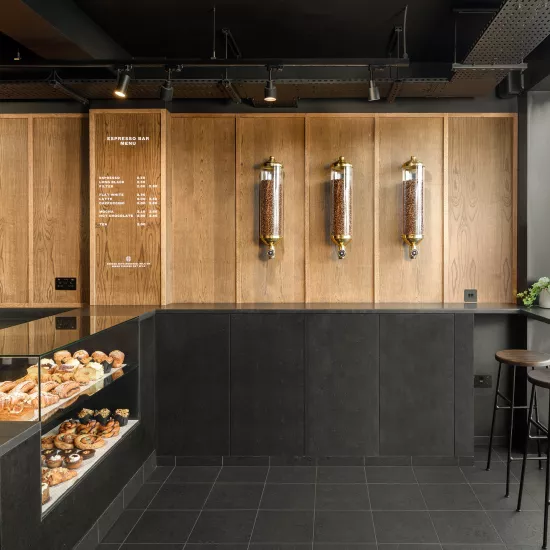
-
Download images
If you are a journalist, it is possible to select the medias you want and ask us to provide them in HD.
ORDER PROJECT IMAGES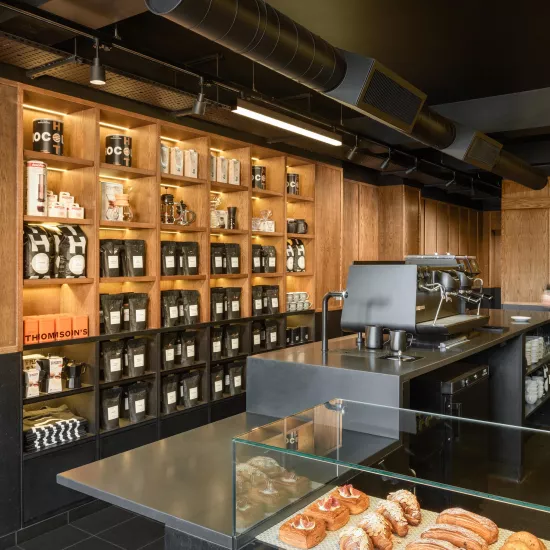
-
Download images
If you are a journalist, it is possible to select the medias you want and ask us to provide them in HD.
ORDER PROJECT IMAGES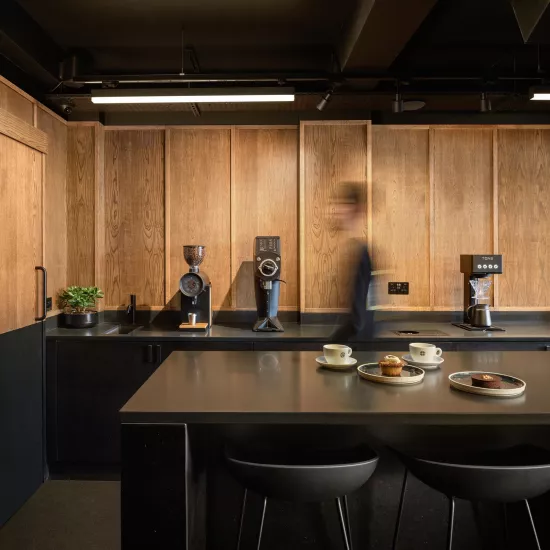
-
Download images
If you are a journalist, it is possible to select the medias you want and ask us to provide them in HD.
ORDER PROJECT IMAGES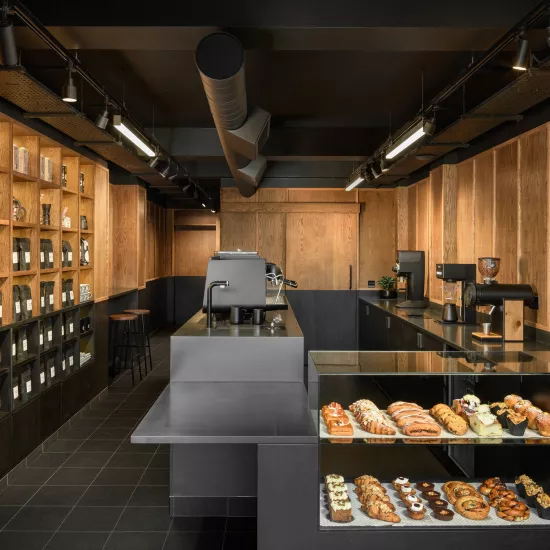
-
Download images
If you are a journalist, it is possible to select the medias you want and ask us to provide them in HD.
ORDER PROJECT IMAGES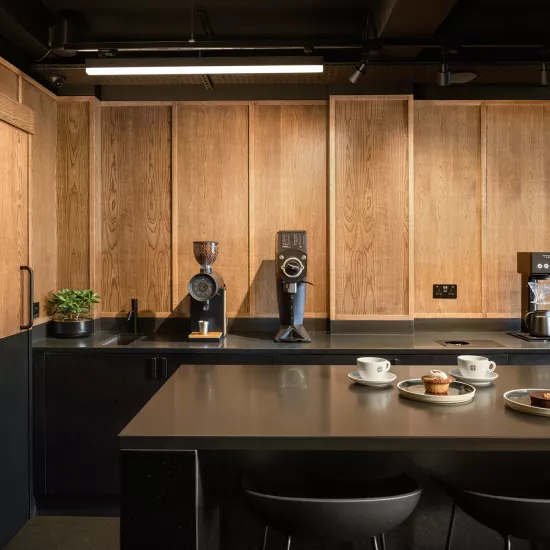
-
Download images
If you are a journalist, it is possible to select the medias you want and ask us to provide them in HD.
ORDER PROJECT IMAGES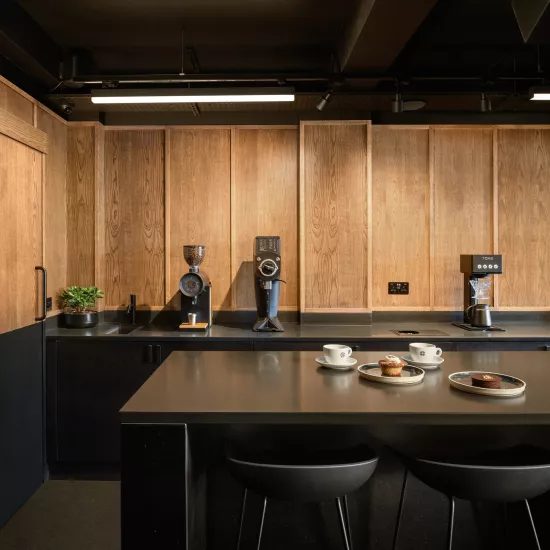
Image library
Added to your Image Library
Go to Image Library page to request HD images, or click OK to continue your image selection.
Media contact
HFLOR Team infoeu@lxhausys.com
Mariana Fredes +41 (0) 79 693 46 99 mfredes@lxhausys.com

