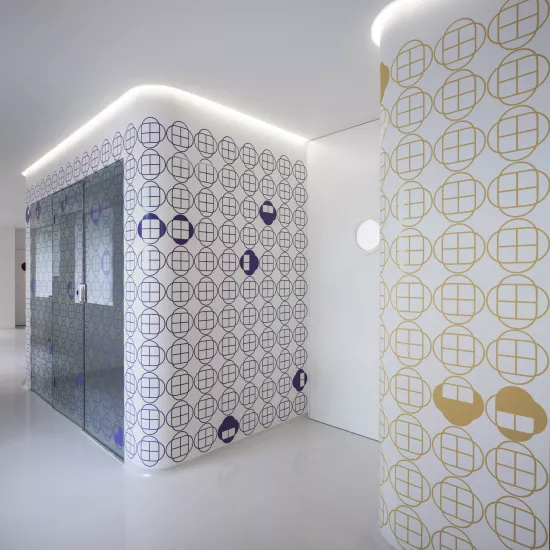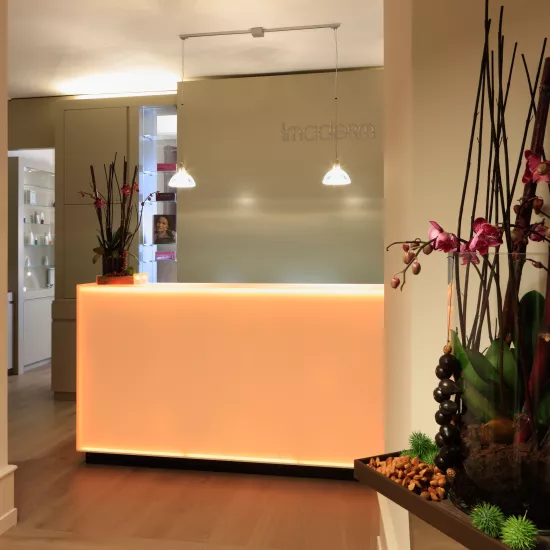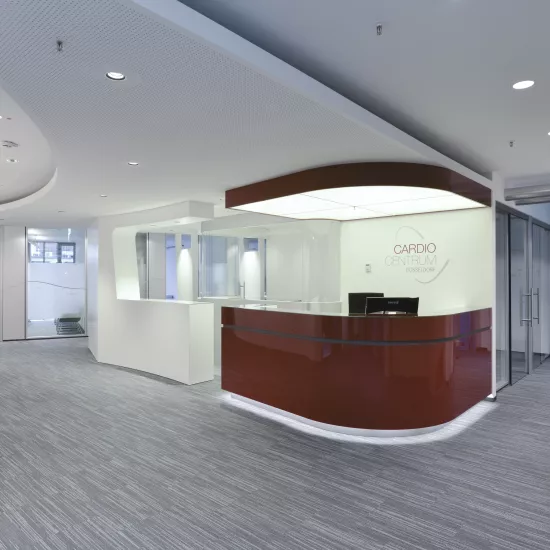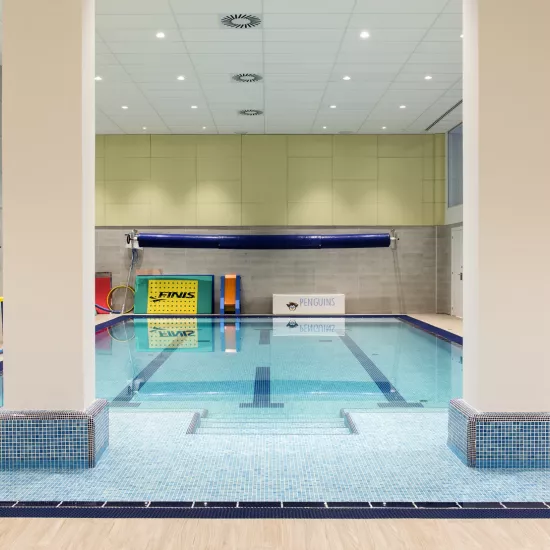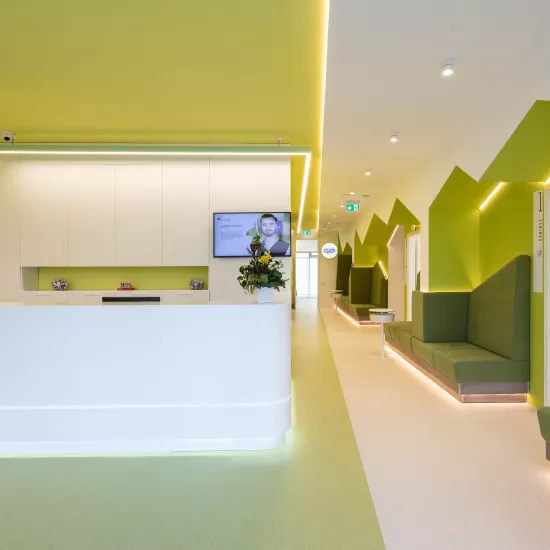Sign up for our newsletter to stay up to date with
the latest HFLOR/HIMACS design trends and news.
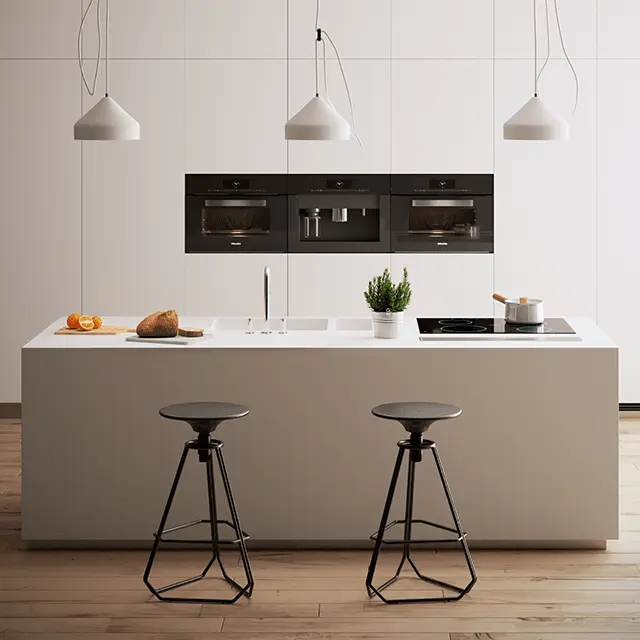
HIMACS: Imaderm Institute
HIMACS brings beauty to the Aesthetic Centre Imaderm
The aesthetic medical centre Imaderm, which opened its doors in 2011 in the heart of Geneva – in Switzerland - is a unique wellness area with a warm and welcoming atmosphere designed to ensure a cosy and elegant ambiance for its exclusive customers. All its areas use the Solid Surface HIMACS in different natural, warm and neutral colours.
The interiors were designed by the Swiss studio Patrice Reynaud Architectes, who was in charge of the whole refurbishment project. The architects monitored the process from the starting visit on site at the Commission for Swiss Monuments, to set up the strategy to preserve the character of this historical building, to the finest details that distinguish this centre from other medical projects.
The project was developed by a team of architects and designers from the studio. The choice of materials, colours and details was organised by the architect Isabelle Dunand Bouilhac who decided to use HIMACS extensively throughout the centre. She explains “We needed a material with an elegant finishing, allowing seamless joints for hygienic and aesthetic reasons and a wide range of colours but warmer to the touch than natural stone, and HIMACS was the natural choice that came to our minds”. The solid surface material was used in every area of Imaderm: Bespoke furniture, worktops, wall covering for made-to-measure furniture and even for the flooring due to its outstanding properties.
The centre’s interior area is divided up into different spaces: a big reception area, waiting room, 3 medical rooms and 3 aesthetical rooms, all situated on the first floor of the building.
Each one of the rooms has been designed with a different personality and with a choice of colours that suits all customers of the centre, both women and men. All elements of the interiors fulfil this concept – combined, they create an atmosphere of relaxation closer to a wellness centre rather than a medical institute – the made-to-measure furniture covered completely from HIMACS, the matching painted colours of the walls, the diffuse illumination, and a different bathroom, in line with the “personality” of each room.
The architect worked very closely during the whole project with RS Agencement Steiner – who specializes in made-to-measure fabrication - to create and develop a special system for the HIMACS furniture elements. The wall cabinets are detached from the wall - with the aim of visually dividing the contemporary elements from the old building style - and are combined with an LED Backlighting system to create a brighter design - and to keep the original wall decorations, one of the conditions of the Commission of Swiss Monuments for the preservation of the building. Drawers and cabinet doors have an integral handle, – fabricated by gluing 2 sheets of HIMACS - as the design restrictions didn’t allow for handles on the doors for hygienic reasons.
As well as the technical lights needed for these specific medical areas, there are also a series of lamps and different combinations of lights, operated by remote control, avoiding switches on the walls, and allowing different graduations of the light intensity to achieve the desired atmosphere.
The Medical rooms’ flooring consists of different shades of HIMACS whites. The Solid Surface material was chosen not only because of its aesthetics and comfort features but also because of its hygienic properties – it is completely waterproof, it is jointed seamlessly, allowing no dirt to accumulate in the corners, and it is resistant to the intensive use of cleaning products required for medical areas.
| Location | Geneva, Switzerland |
| Architecture & Design | Patrice Reynaud Architectes |
| Material used | HIMACS, Arctic White, Satin White, Almond, Babylon Beige, Cream, Grey, Toffee Brown |
| Fabrication | RS Agencement Steiner SA, kläusler acrylstein ag |
| Photo Credit | Blaise Lambert |
| Press Release Download press release | |
Project gallery
-
Download images
If you are a journalist, it is possible to select the medias you want and ask us to provide them in HD.
ORDER PROJECT IMAGES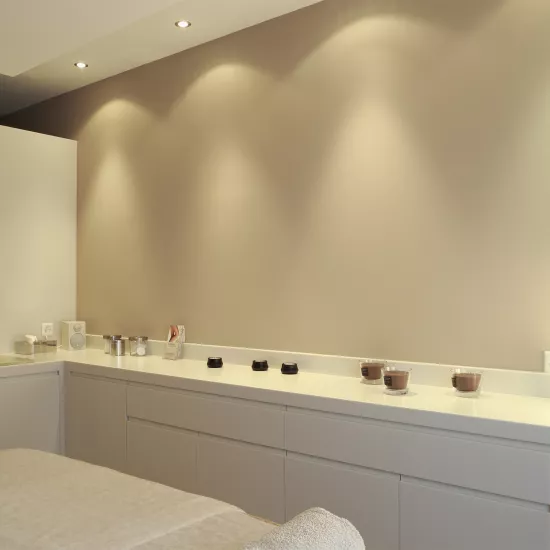
-
Download images
If you are a journalist, it is possible to select the medias you want and ask us to provide them in HD.
ORDER PROJECT IMAGES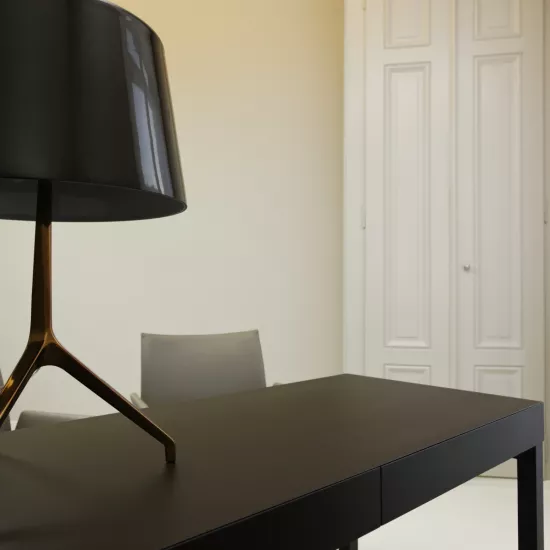
-
Download images
If you are a journalist, it is possible to select the medias you want and ask us to provide them in HD.
ORDER PROJECT IMAGES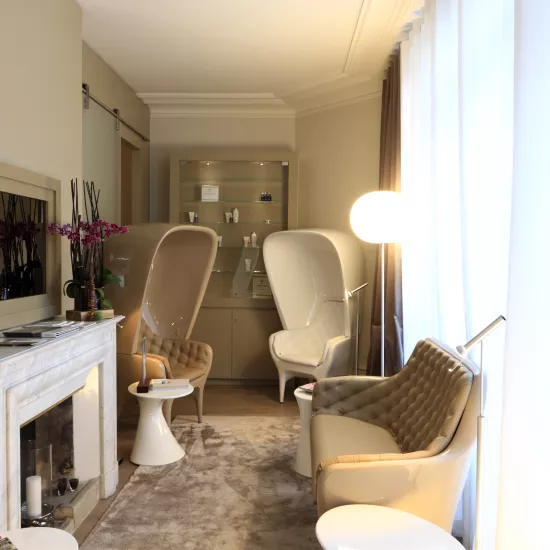
-
Download images
If you are a journalist, it is possible to select the medias you want and ask us to provide them in HD.
ORDER PROJECT IMAGES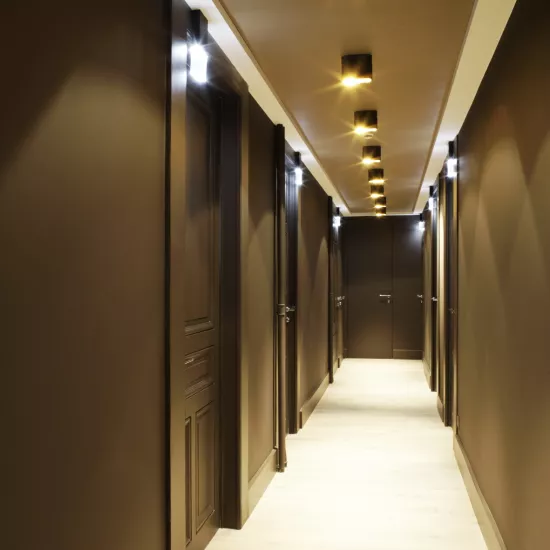
-
Download images
If you are a journalist, it is possible to select the medias you want and ask us to provide them in HD.
ORDER PROJECT IMAGES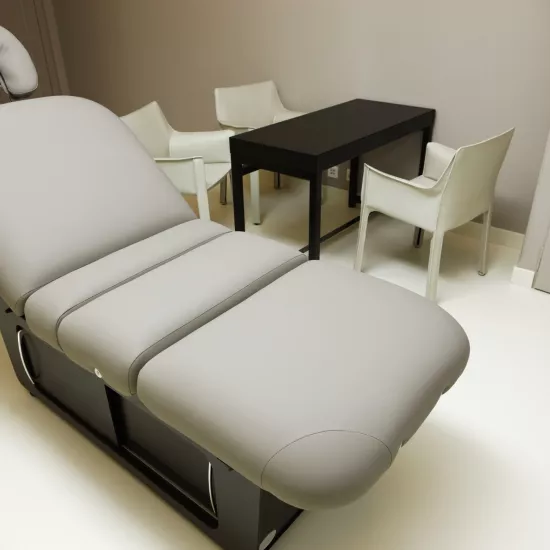
-
Download images
If you are a journalist, it is possible to select the medias you want and ask us to provide them in HD.
ORDER PROJECT IMAGES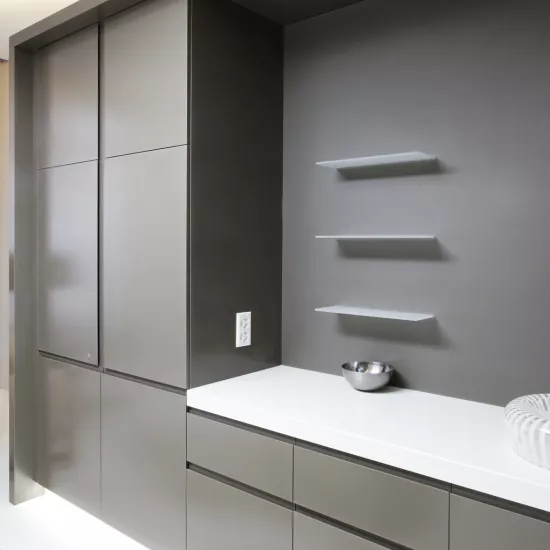
-
Download images
If you are a journalist, it is possible to select the medias you want and ask us to provide them in HD.
ORDER PROJECT IMAGES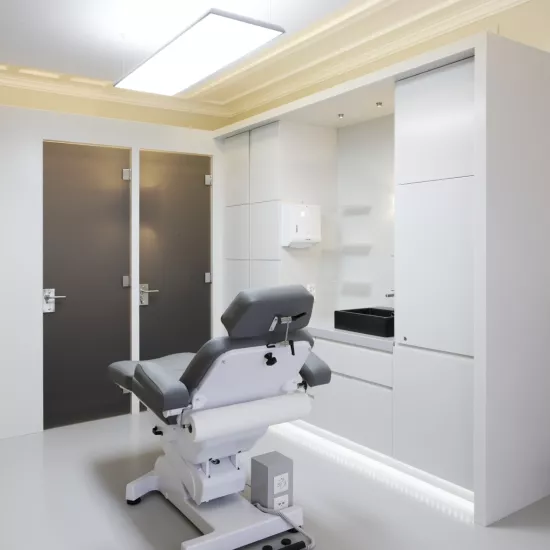
-
Download images
If you are a journalist, it is possible to select the medias you want and ask us to provide them in HD.
ORDER PROJECT IMAGES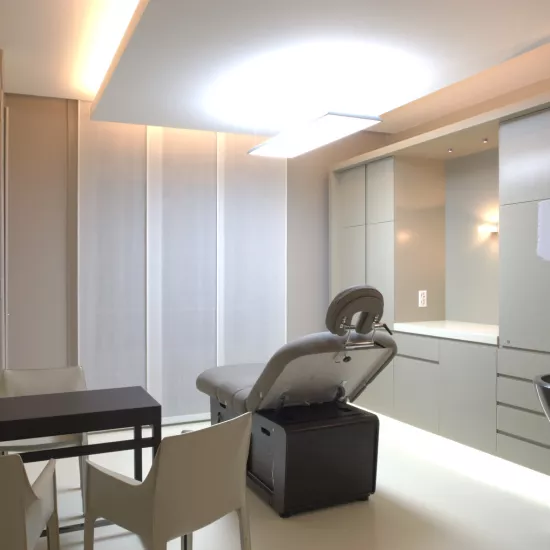
-
Download images
If you are a journalist, it is possible to select the medias you want and ask us to provide them in HD.
ORDER PROJECT IMAGES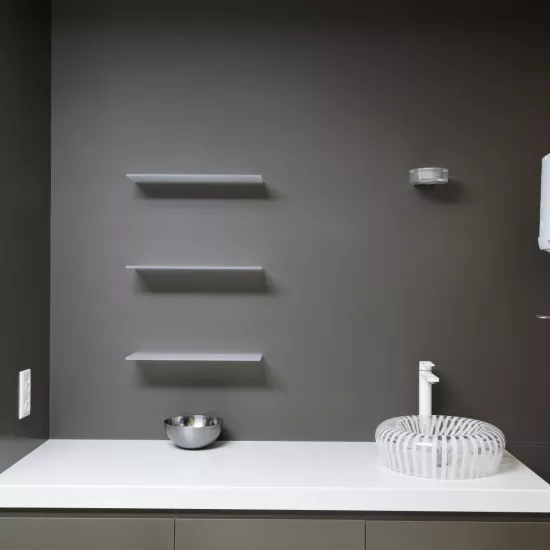
-
Download images
If you are a journalist, it is possible to select the medias you want and ask us to provide them in HD.
ORDER PROJECT IMAGES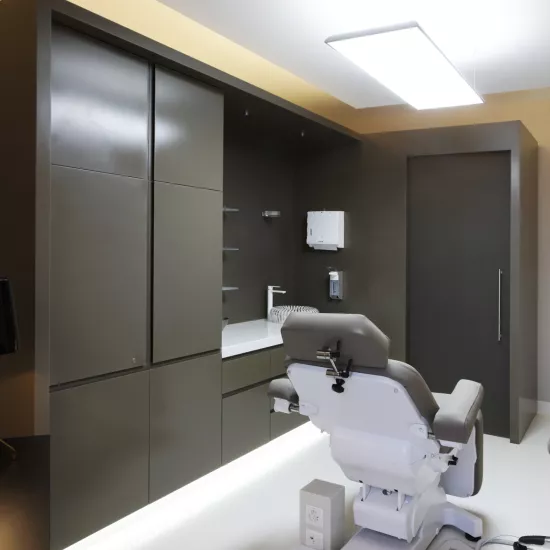
-
Download images
If you are a journalist, it is possible to select the medias you want and ask us to provide them in HD.
ORDER PROJECT IMAGES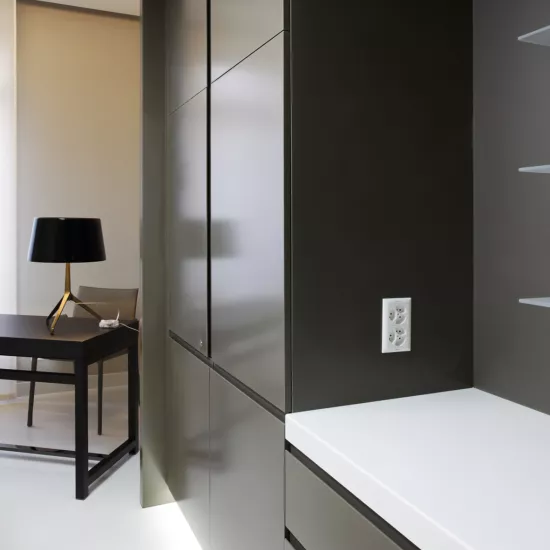
-
Download images
If you are a journalist, it is possible to select the medias you want and ask us to provide them in HD.
ORDER PROJECT IMAGES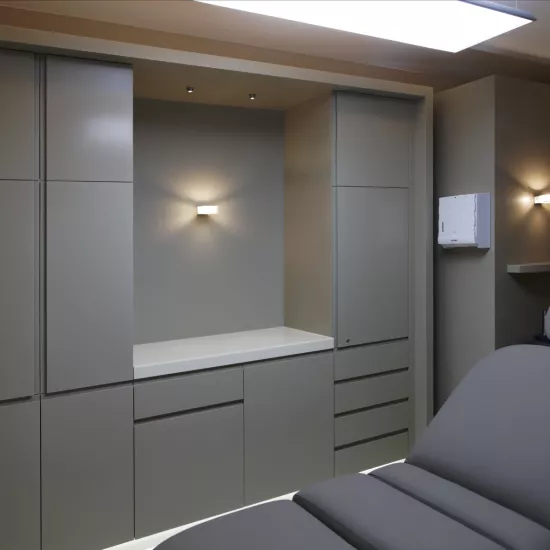
-
Download images
If you are a journalist, it is possible to select the medias you want and ask us to provide them in HD.
ORDER PROJECT IMAGES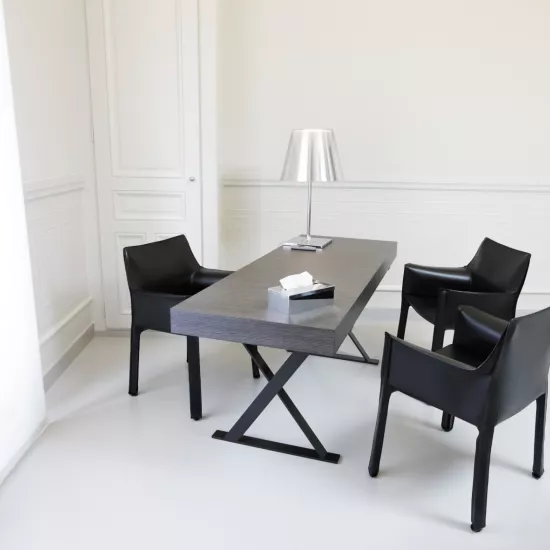
-
Download images
If you are a journalist, it is possible to select the medias you want and ask us to provide them in HD.
ORDER PROJECT IMAGES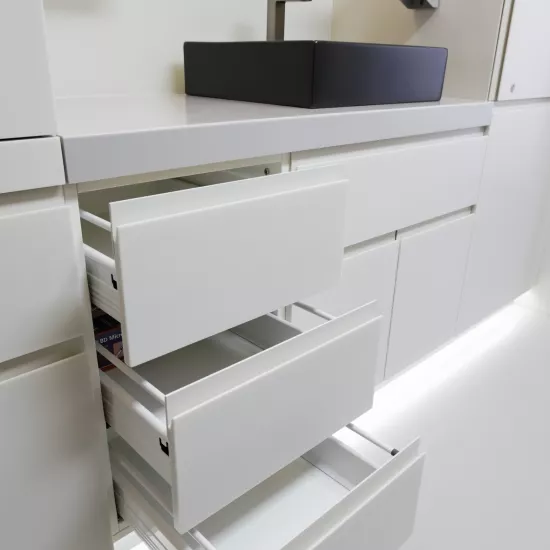
-
Download images
If you are a journalist, it is possible to select the medias you want and ask us to provide them in HD.
ORDER PROJECT IMAGES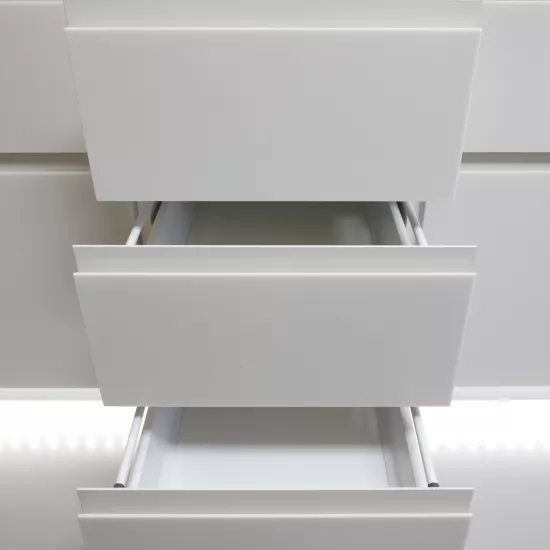
-
Download images
If you are a journalist, it is possible to select the medias you want and ask us to provide them in HD.
ORDER PROJECT IMAGES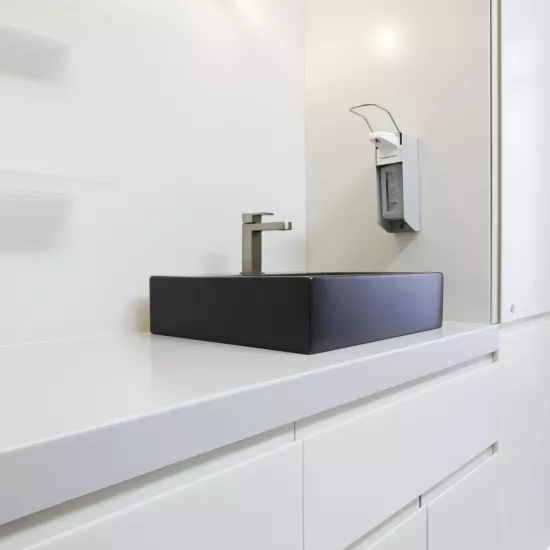
-
Download images
If you are a journalist, it is possible to select the medias you want and ask us to provide them in HD.
ORDER PROJECT IMAGES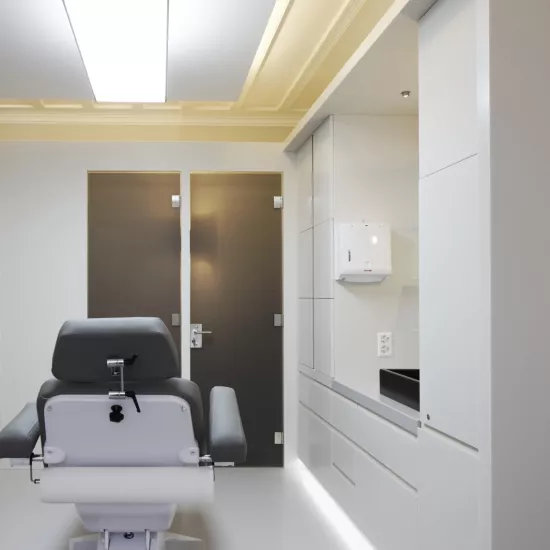
-
Download images
If you are a journalist, it is possible to select the medias you want and ask us to provide them in HD.
ORDER PROJECT IMAGES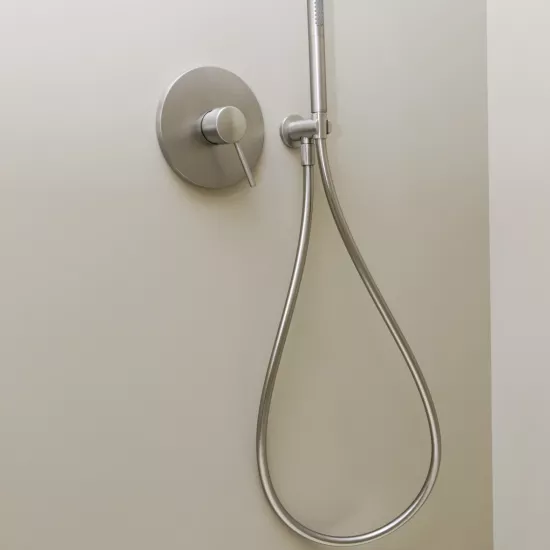
Image library
Added to your Image Library
Go to Image Library page to request HD images, or click OK to continue your image selection.
Media contact
HFLOR Team infoeu@lxhausys.com
Mariana Fredes +41 (0) 79 693 46 99 mfredes@lxhausys.com

