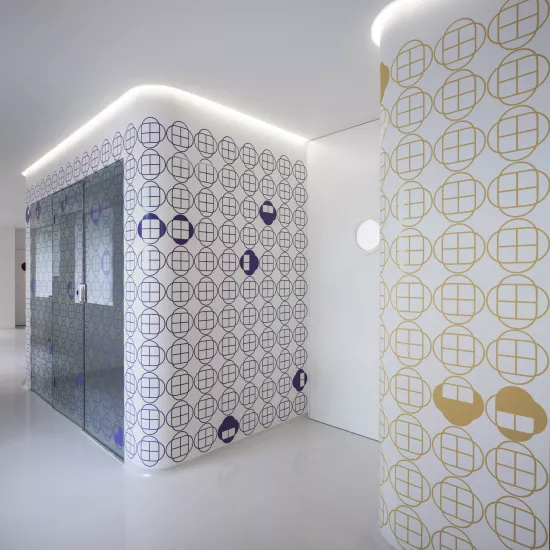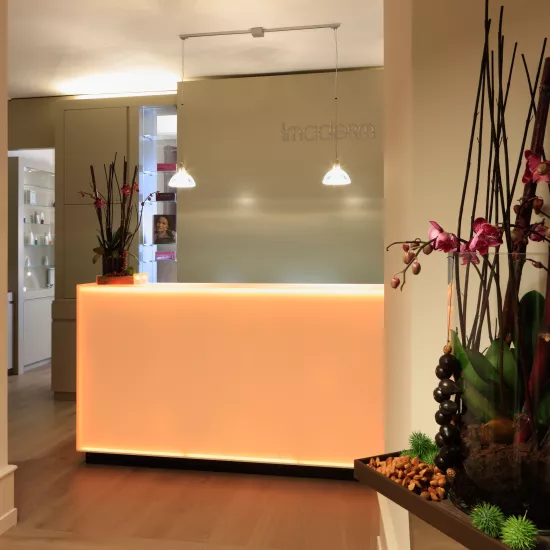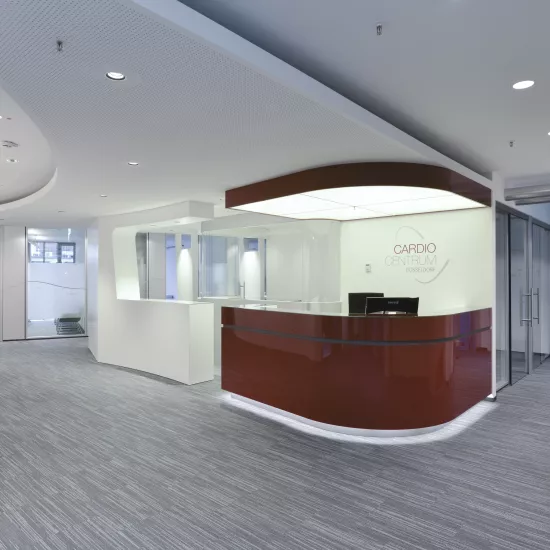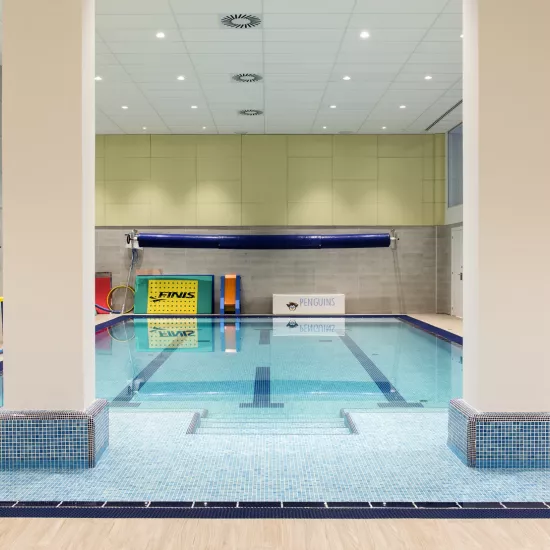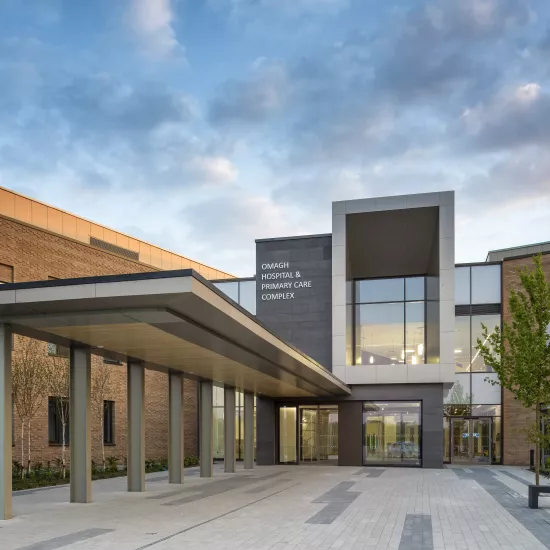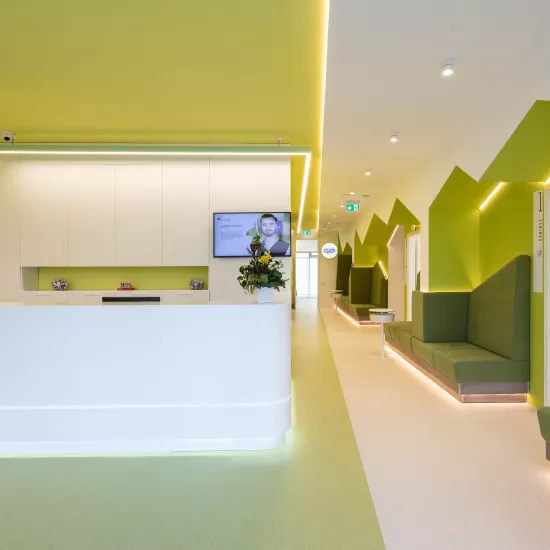Sign up for our newsletter to stay up to date with
the latest HFLOR/HIMACS design trends and news.
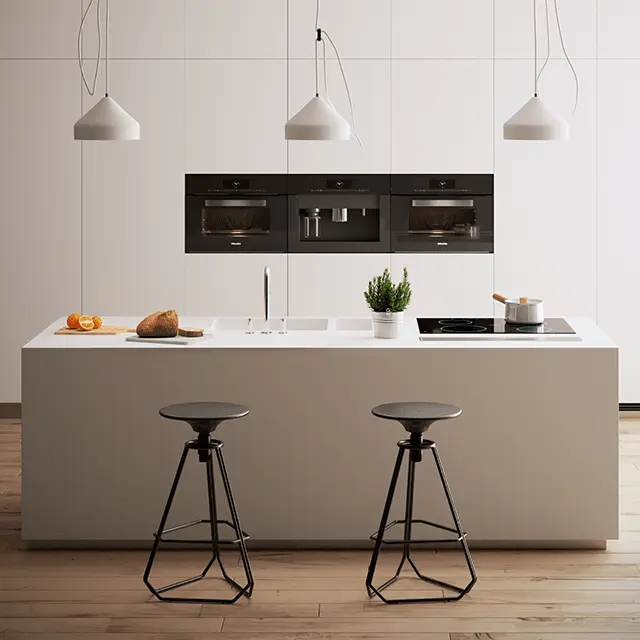
HIMACS: Niño Jesús Hospital
The brightness and warmth of HI-MACS® gives a soul to the Maktub children’s hospital
In a hospital, the environment, organisation and working system strongly influences patients and their families and can cause stress. If these patients are children the impact is even stronger, due to the psychological and emotional value that children place on the environment that surround them.
This project, inspired by the emotional sensitivity and positivity of children, was created in partnership with the Aladina Foundation and the University of Granada to equip the Maktub Centre with the best systems and the most advanced technology for bone marrow transplants, from separate electrical systems to avant-garde pressurisation systems.
Architect Elisa Valero has gone beyond merely technical aspects to create a space that reduces the sense of isolation in children with immune system deficiencies. The new design of the space aims to meet functional necessities through eliminating or transforming what are normally perceived as hospital elements.
The unit has six separate cubicles on the South side of the wing overlooking a glass gallery that welcomes visitors. The initial aim was to enlarge the structure and so the spaces have been reorganised to adapt to the constraints that the structure and the pre-existing drainage system imposed. The second aim was to eliminate obstacles that impeded the view outside. The old central corridor, which had no natural light, is now a gallery illuminated by large windows overlooking a garden. In between the corridor and rooms there are service areas located inside variously sized rooms, which help create a large variety of spaces.
It is worth noting that Maktub is the first centre in Europe to carry out clinical studies in pediatric photobiology. Photobiology was also used in the lighting design, which studies the effect of light on human wellbeing. The natural light that enters the Southern gallery cubicles is controlled by motorised anti-glare or total darkness curtains and the artificial light has been designed for the visual comfort of the children and to make the nurses’ work easier. This is why white LED lights with a latest generation triple chip and the RGB model with 856 colours, used in chromotherapy, have been used.
The project was completed in two months with the added difficulty that the upper and lower floor of the hospital continued to be used during work. This required extraordinary precision and coordination of various activities.
This is why the architect decided to use different materials, including HIMACS. The design required a thermoforming material with an elegant, simple design that eliminated joints between the various structures. “I was looking for a long-lasting material that met hospital regulations and could be modelled to eliminate corners in the corridors, to avoid being hit by beds coming in and out of the rooms,” said architect Valero. Therefore we didn’t need to use impact protectors and minimised the presence of equipment. This, together with colours and shapes, helped create a pleasant, playful atmosphere.
Thanks to its aseptic properties, the fact that it is easy to clean and resists chemical agents, acrylic stone is recommended in clinics and healthcare spaces that have to respect the highest standards of hygiene. The aesthetic qualities of stone create warm, welcoming environments, even in spaces that are not usually like this. Several studies have shown that this has a positive influence on patients and their convalescence.
| Location | Madrid, Spain |
| Architecture & Design | Elisa Valero |
| Material used | HIMACS Alpine White |
| Fabrication | Muebles Maderama s.l. |
| Photo Credit | Fernando Alda |
| Press Release Download press release | |
Project gallery
-
Download images
If you are a journalist, it is possible to select the medias you want and ask us to provide them in HD.
ORDER PROJECT IMAGES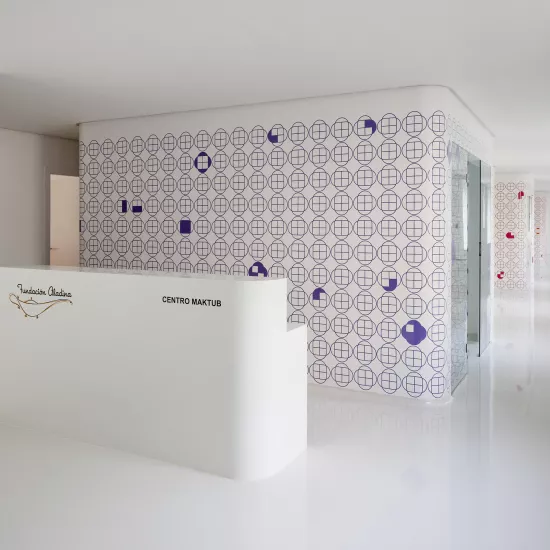
-
Download images
If you are a journalist, it is possible to select the medias you want and ask us to provide them in HD.
ORDER PROJECT IMAGES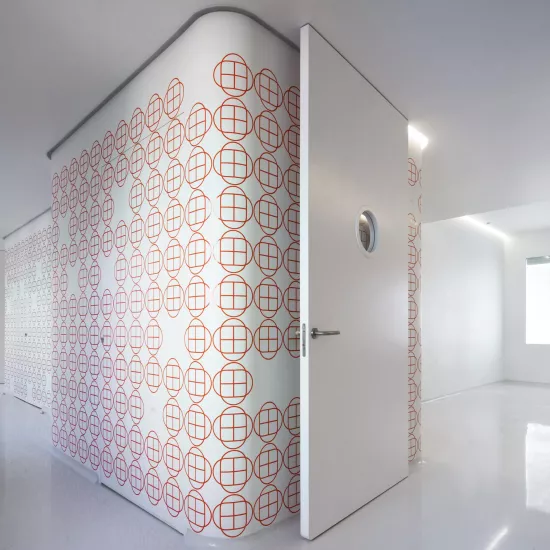
-
Download images
If you are a journalist, it is possible to select the medias you want and ask us to provide them in HD.
ORDER PROJECT IMAGES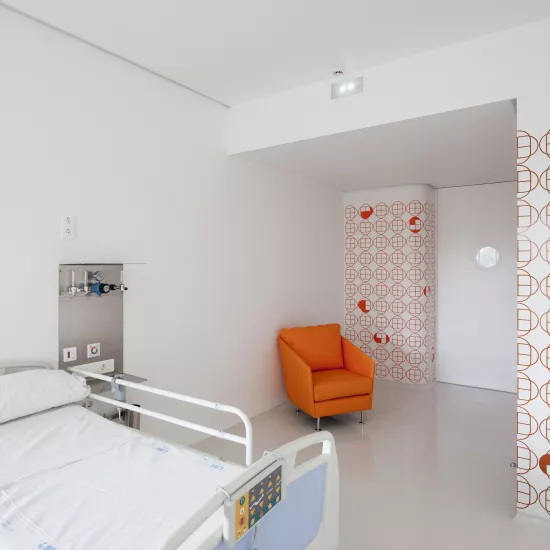
-
Download images
If you are a journalist, it is possible to select the medias you want and ask us to provide them in HD.
ORDER PROJECT IMAGES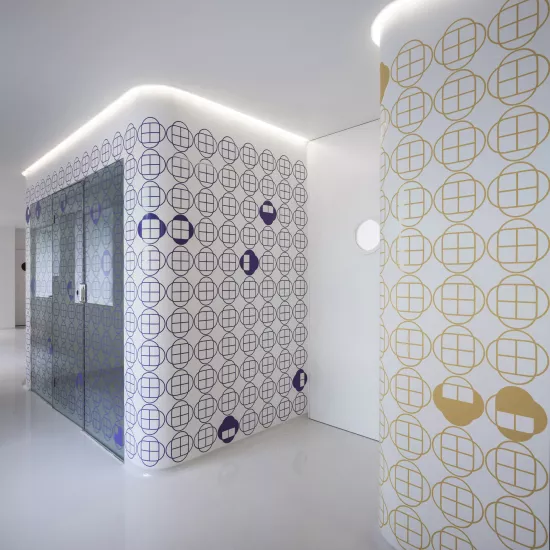
Image library
Added to your Image Library
Go to Image Library page to request HD images, or click OK to continue your image selection.
Media contact
HFLOR Team infoeu@lxhausys.com
Mariana Fredes +41 (0) 79 693 46 99 mfredes@lxhausys.com

