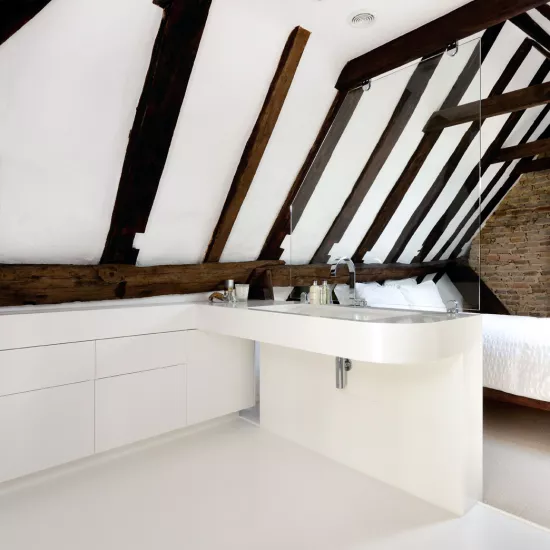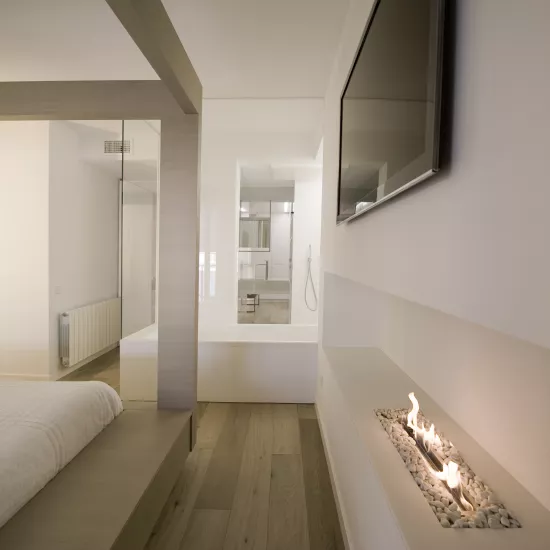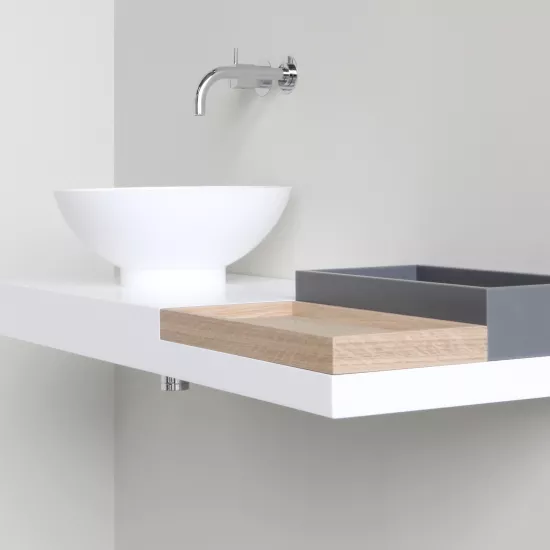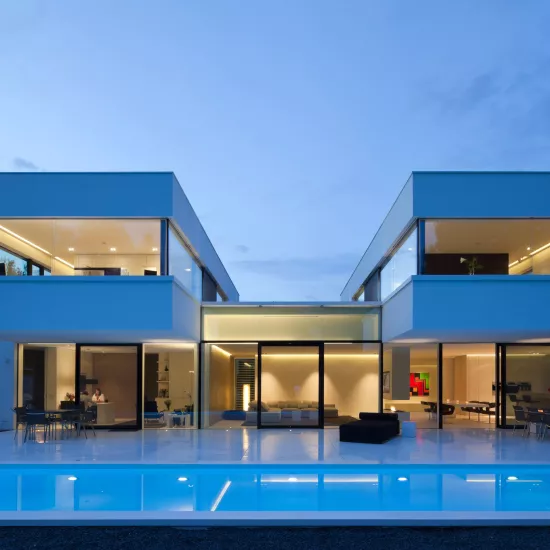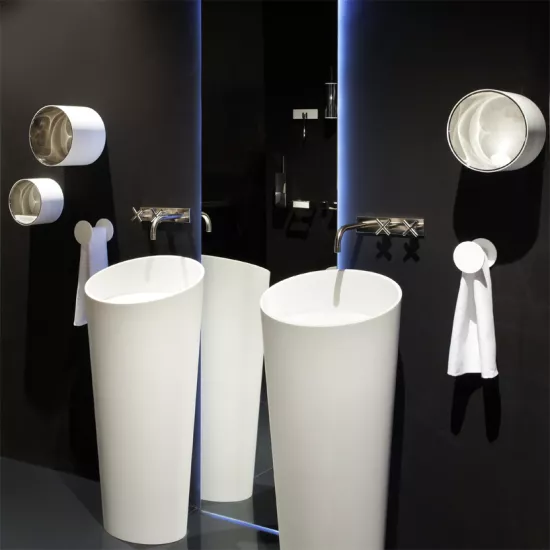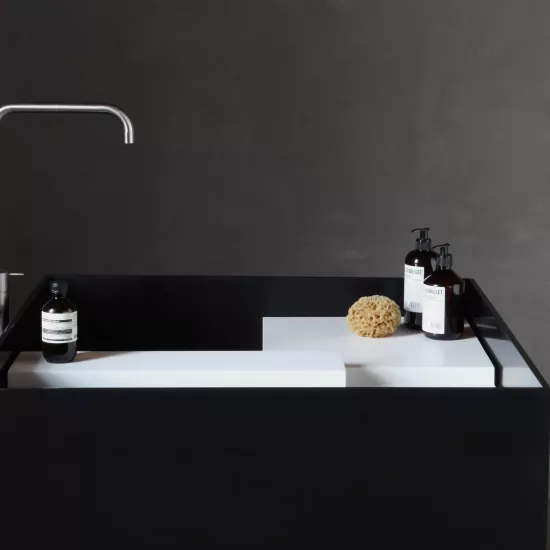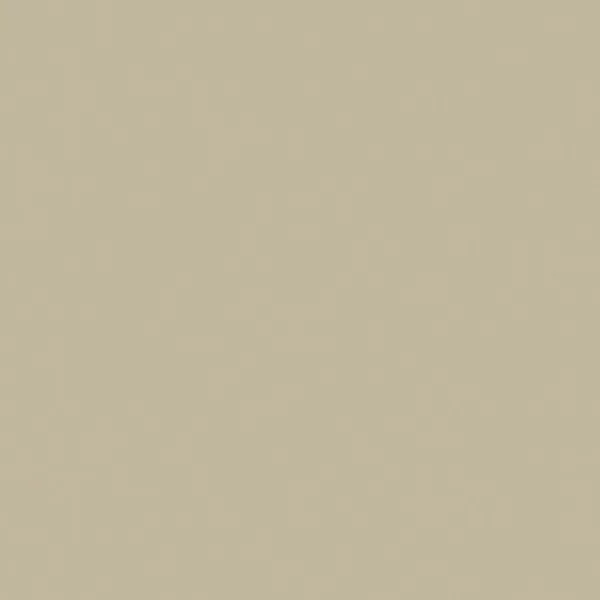Sign up for our newsletter to stay up to date with
the latest HFLOR/HIMACS design trends and news.
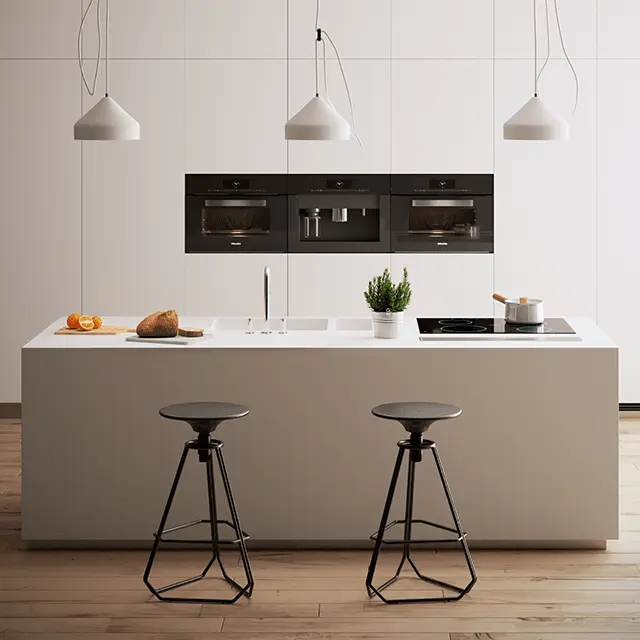
HIMACS chosen for the “TV House” in Belgium
HIMACS chosen for the “TV House” in Belgium
Distinctive shapes, large windows and a smart approach in the choice and combination of materials characterise this detached house designed by the firm Bruno Vanbesien Architects, from Brussels, Belgium. The architects chose HIMACS for the worktops in the kitchen and both bathrooms.
The TV House, a unique private residence in the heart of Flanders, is built around a quiet, secluded internal garden which is the central focus of the home, although originally the client had a different idea for the design of the surrounding spaces. The original request included a configuration with ‘separate buildings’, but this was reworked by the architectural firm for a more consistent design proposal.
The end result is a one-of-a-kind structure that, thanks to the careful use of the space and design of the façade, mimics the look of a complex with distinct and separate elements.
The façade: a question of perspective
The design of the external façade, with wood cladding, is certainly one of the most interesting aspects of the project. While the width of the staves is the same throughout the entire structure, their thickness varies to create a chiaroscuro effect. The result is a façade that seems to change colour: the light at different times of the day and different perspectives ‘transform’ the façade with shades that alternate between greys and browns.
The approach in the design of the internal façade surrounding the garden is different, however. Here, the wooden panels are all the same length and thickness to generate a cosier ambience.
The large windows not only make the external architecture lighter; they allow natural light to flood into the spaces, creating connections between the greenery surrounding the residence and the internal garden.
The kitchen space: between simplicity and discovery
The kitchen fits discreetly into a shared space with the living area. A large island running the length of the entire space ‘divides’ the two areas. Here, HIMACS was used to create the worktop, which features a large integrated sink. The finish selected is the classic Alpine White S028 shade, where the brilliant white colour creates a nice contrast with the dark grey floor.
Thanks to its excellent hygienic properties, resistance to impacts and scratches and non-porous and seamless surface, HIMACS Solid Surface is the perfect material for handling food and everyday activities in the kitchen.
The work surface space is truly amazing and was chosen to show off the essential, and enhance the beauty of the HIMACS worktop. The functional part of the kitchen—with an induction cooking area and hood integrated into the wall unit—was deliberately almost ‘hidden’, revealing itself only upon opening the cupboard doors. When these are opened, the heart of the kitchen reveals the dark polished larch finish, contrasting with the bright white of both the island and the doors.
A ‘hidden’ bathroom in the master bedroom
The master bedroom has an en-suite bathroom—separated from the sleeping areas by a hinged partition—where the warmth of oak combines with the soft aesthetics of HIMACS.
The large bath is integrated into a special structure consisting of an external wooden covering and an area with a flat surface created from the latest-generation Solid Surface in the shade Babylon Beige S102.
A small niche was carved into the HIMACS surface surrounding the bath, useful for storing bottles and other bathroom necessities. The remaining space in this flat area can be used to hold towels, ready to use after bathing.
HIMACS in the Babylon Beige S102 finish also appears across the entire length of the bathroom worktop, with two integrated sinks—also in HIMACS—and the lower unit in oak.
The basin of both sinks features a special inner shelf that serves as an additional storage area for soap and accessories.
Total black in the bathroom
HIMACS was also used to create the worktop in the separate bathroom. The shade chosen is the intense black of the Black S022 finish, which matches the aquamarine green of the translucent acid-etched glass partition, beyond which are the shower area and sanitary fittings.
The HIMACS sink is fully integrated into the worktop here as well: the large basin contains a storage shelf to make it easier to hold small bottles and accessories.
Like in the kitchen, HIMACS is also the ideal material in a bathroom. The finish is totally seamless and prevents the build-up of dirt and the proliferation of germs and bacteria. Its resistance to harsh detergents guarantees that it will be easy to maintain and long-lasting.
| Location | Affligem - Belgium |
| Architecture & Design | Bruno Vanbesien Architects |
| Material used | HIMACS Alpine White, Babylon Beige S102, Black 022 |
| Photo Credit | © Tim Van De Velde |
| Press Release Download press release | |
Project gallery
-
Download images
If you are a journalist, it is possible to select the medias you want and ask us to provide them in HD.
ORDER PROJECT IMAGES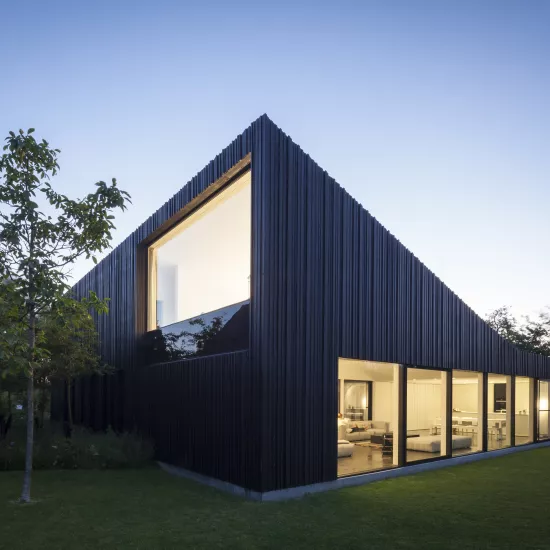
-
Download images
If you are a journalist, it is possible to select the medias you want and ask us to provide them in HD.
ORDER PROJECT IMAGES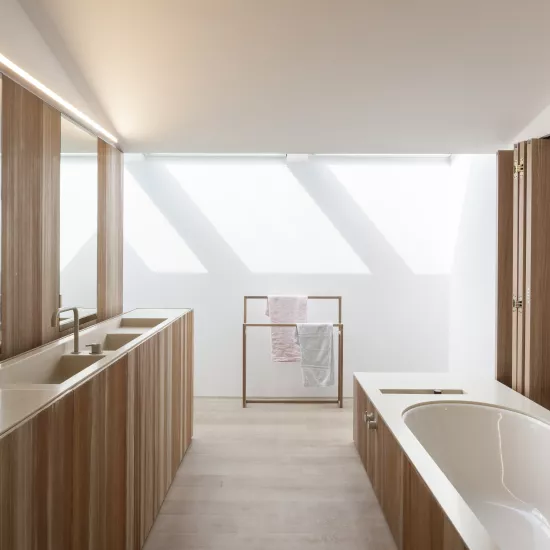
-
Download images
If you are a journalist, it is possible to select the medias you want and ask us to provide them in HD.
ORDER PROJECT IMAGES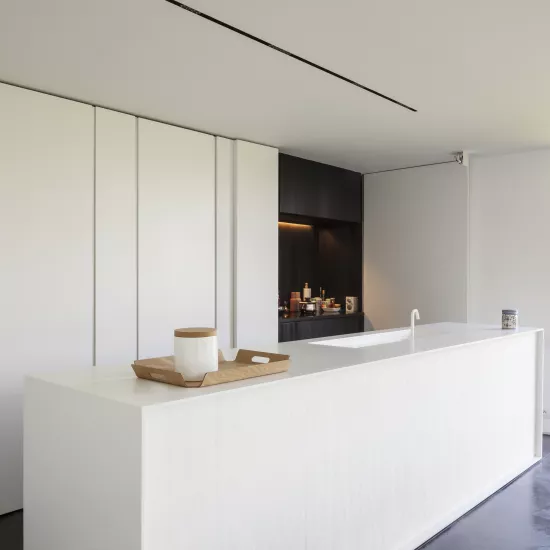
-
Download images
If you are a journalist, it is possible to select the medias you want and ask us to provide them in HD.
ORDER PROJECT IMAGES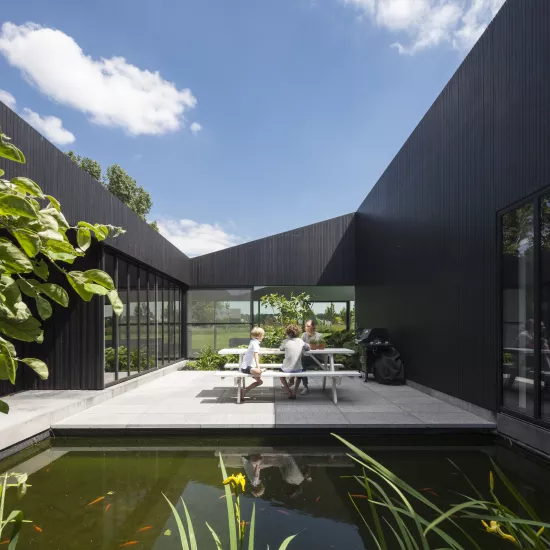
-
Download images
If you are a journalist, it is possible to select the medias you want and ask us to provide them in HD.
ORDER PROJECT IMAGES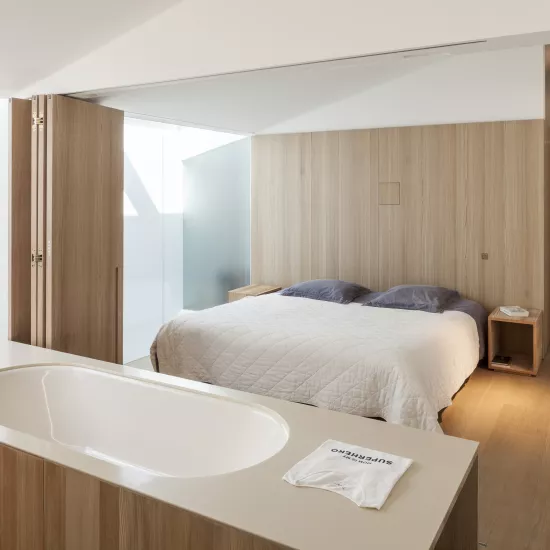
-
Download images
If you are a journalist, it is possible to select the medias you want and ask us to provide them in HD.
ORDER PROJECT IMAGES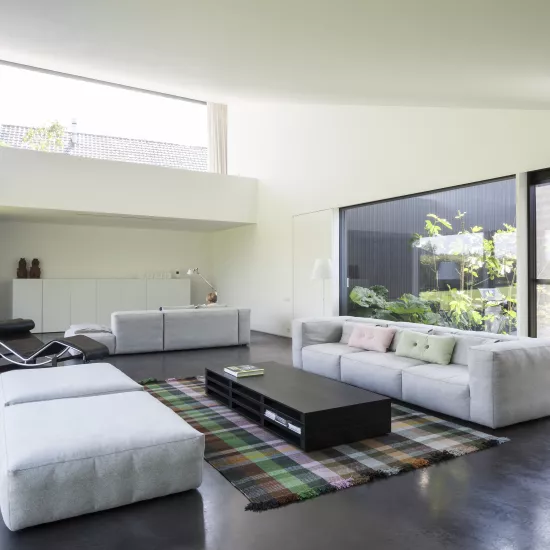
-
Download images
If you are a journalist, it is possible to select the medias you want and ask us to provide them in HD.
ORDER PROJECT IMAGES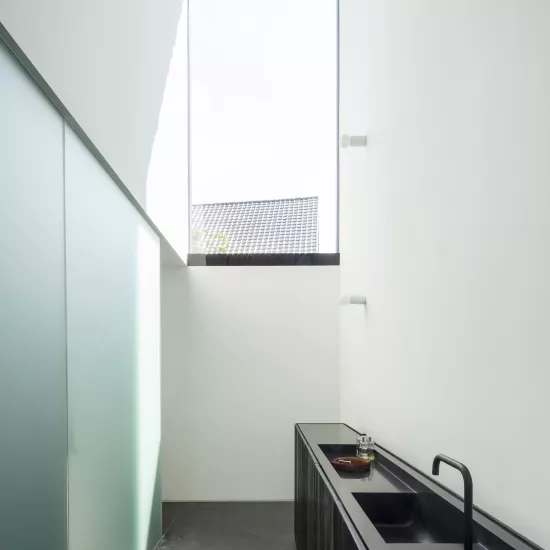
-
Download images
If you are a journalist, it is possible to select the medias you want and ask us to provide them in HD.
ORDER PROJECT IMAGES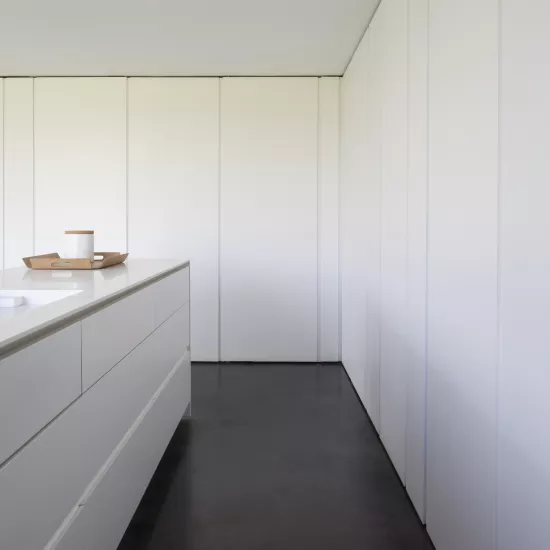
Image library
Added to your Image Library
Go to Image Library page to request HD images, or click OK to continue your image selection.
Media contact
HFLOR Team infoeu@lxhausys.com
Mariana Fredes +41 (0) 79 693 46 99 mfredes@lxhausys.com

