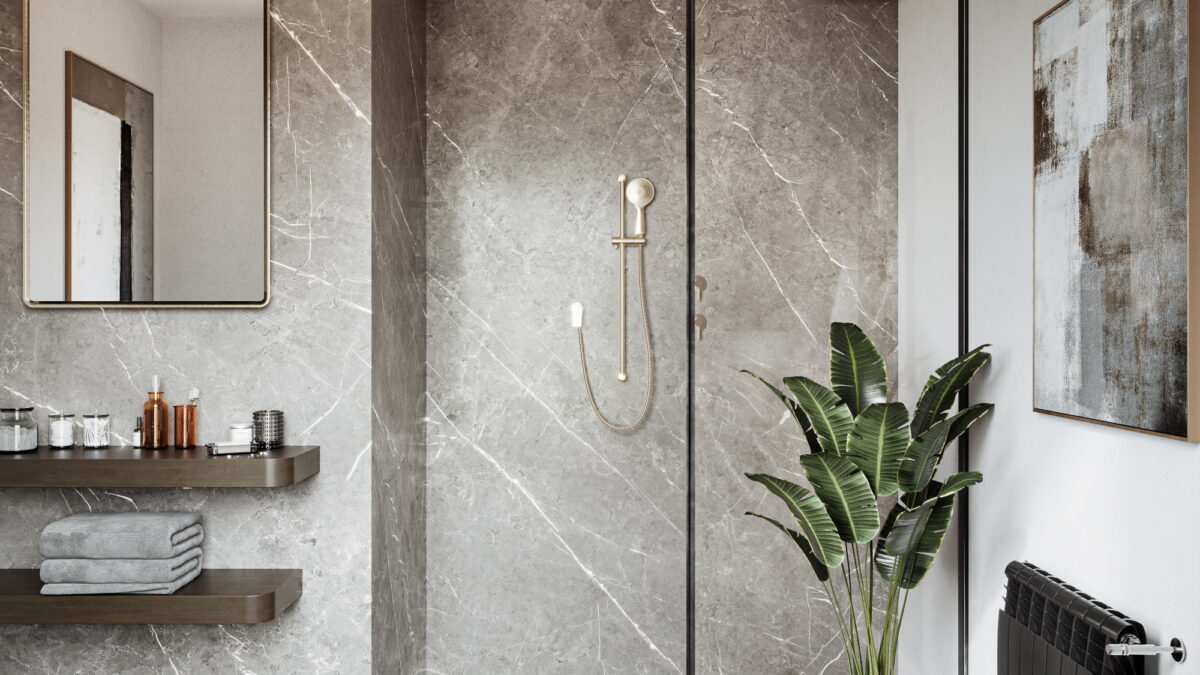Renovating your 5×8 bathroom? Maximizing the limited space in a smaller bathroom can be both challenging and rewarding. As one of the most frequently used spaces in your home, it’s crucial to strike the perfect balance between functionality and style. In this comprehensive guide, we’ll delve into five innovative ideas to help you optimize your 5×8 bathroom space. Whether you’re considering rearranging the bathtub for better flow, installing a sleek shower booth to save space, or enhancing the ambiance with strategic lighting changes, we’ve got you covered. With expert tips and insights, we’ll guide you through the process of transforming your compact bathroom into a spacious and inviting oasis where every inch is utilized efficiently. Let’s embark on this journey to elevate your bathroom experience!
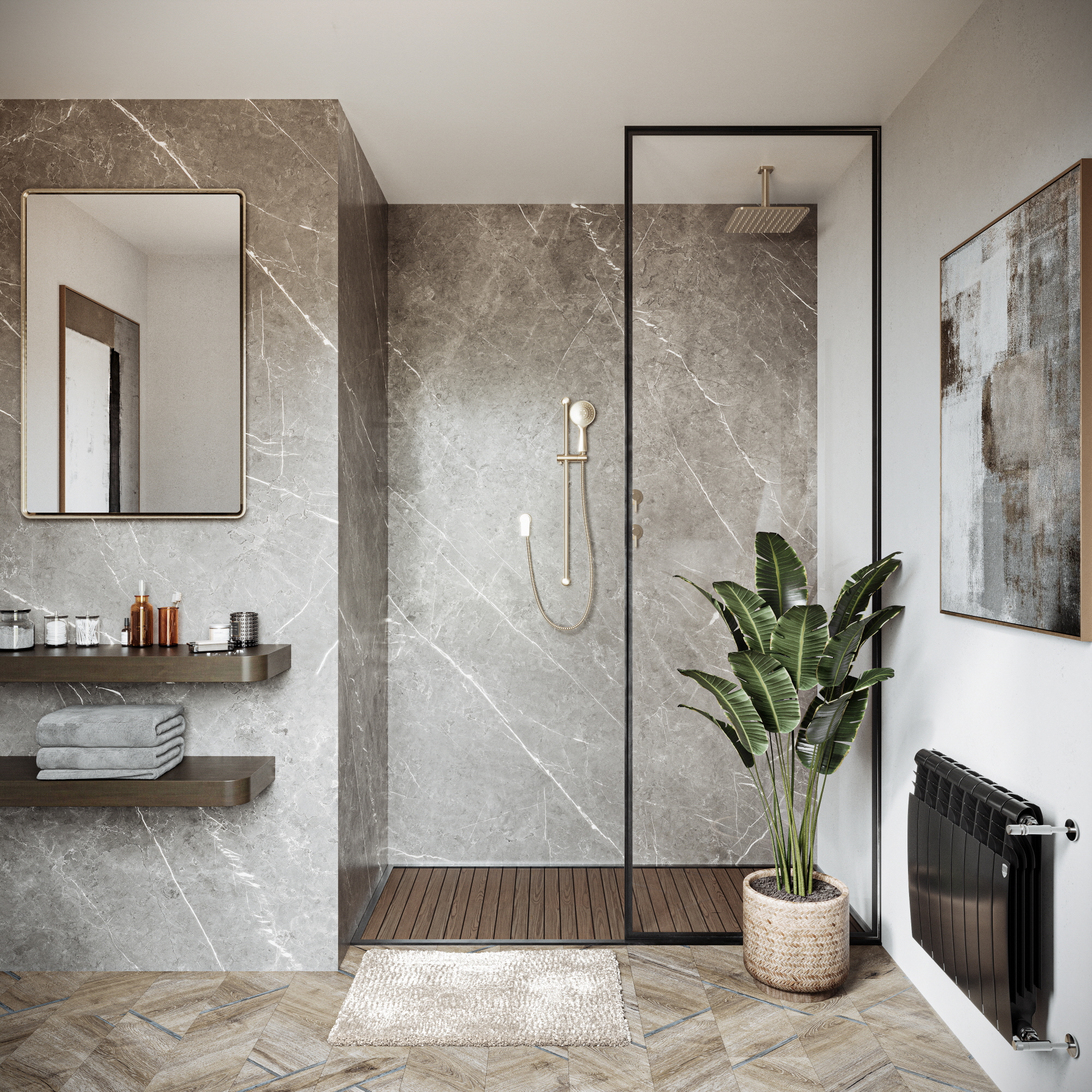
Rearrange bath tub
Rearranging the bathtub in your 5×8 bathroom can significantly impact the overall atmosphere and impression of the space. Opting for a more space-efficient tub design, such as a corner or alcove tub, instantly frees up valuable floor space, making the bathroom feel more open and spacious. This rearrangement creates a sense of flow and movement, allowing for easier navigation and enhancing the overall functionality of the space. Additionally, choosing a freestanding or pedestal tub can add a touch of elegance and sophistication, elevating the bathroom’s aesthetic appeal. By strategically rearranging the bathtub, you can transform your small bathroom into a more inviting and comfortable oasis that maximizes every inch of available space.
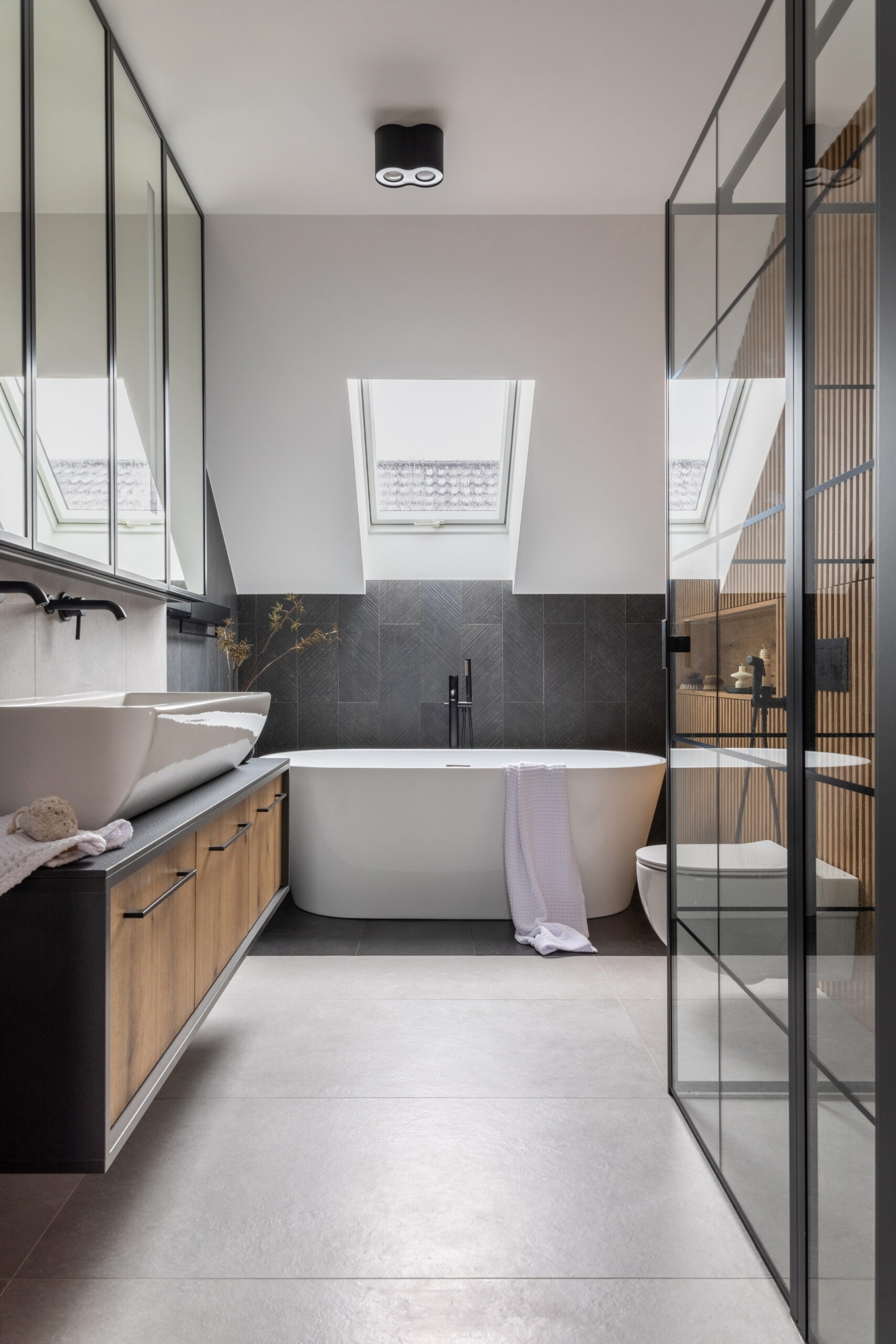
Install the shower booth instead of tub
For homeowners seeking to maximize space and functionality in their 5×8 bathroom, installing a shower booth can be a transformative addition. Shower booths offer a streamlined and efficient alternative to traditional bathtubs, enabling you to optimize every square inch of your bathroom. Opt for a sleek, frameless glass enclosure to create a seamless and contemporary aesthetic that enhances the sense of openness and spaciousness in the room. This modern touch elevates the overall design of your bathroom, adding a touch of sophistication and luxury. Pairing the shower booth with space-saving fixtures, such as a sleek rainfall showerhead or a compact handheld shower, completes the transformation, ensuring that your bathroom is both stylish and practical. With a shower booth in place, your 5×8 bathroom becomes a functional and inviting space that maximizes both comfort and style.
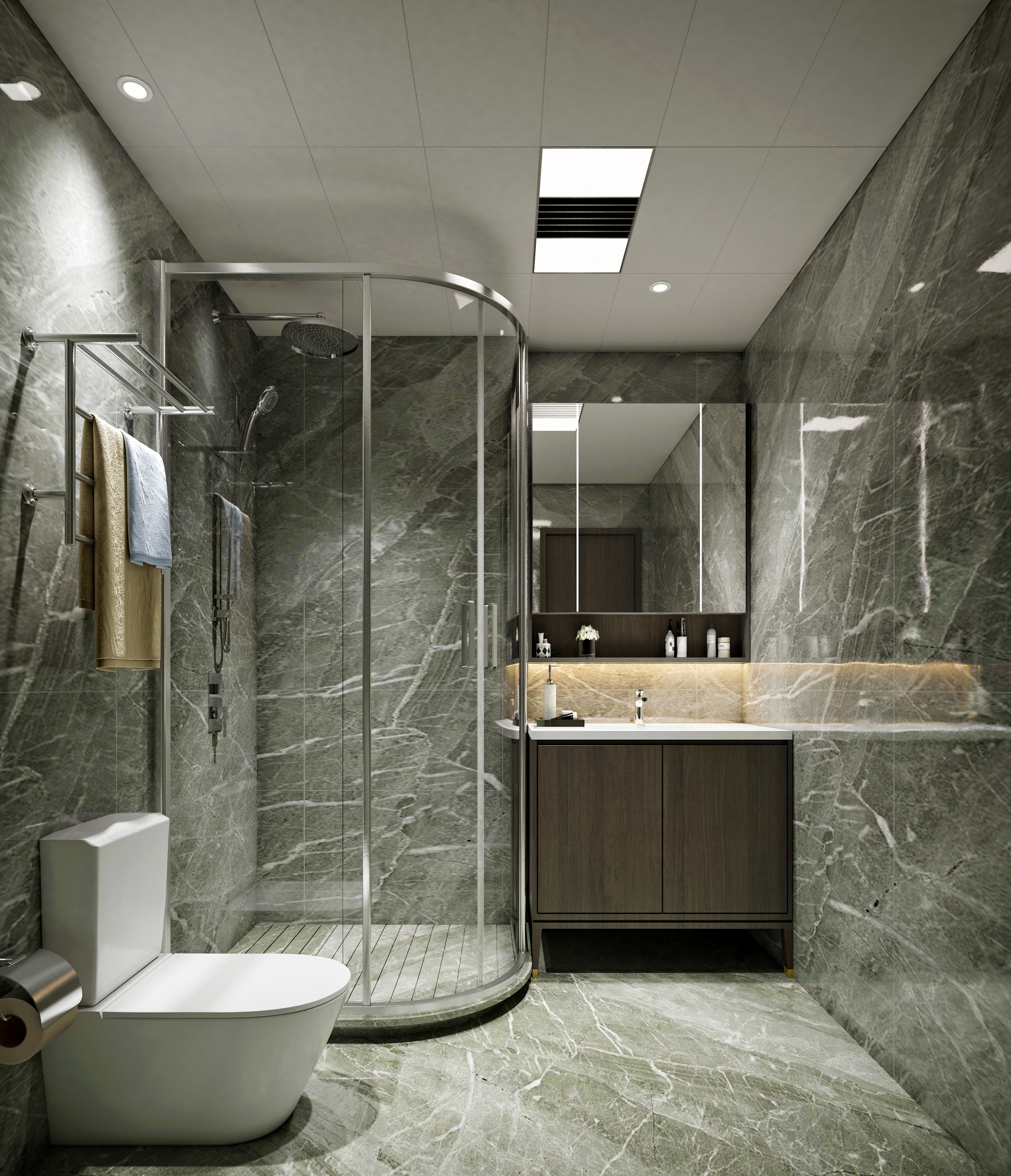
Change the lights
Lighting is a vital element in any bathroom renovation project, especially in smaller spaces like a 5×8 bathroom. The strategic selection and placement of lighting fixtures can significantly impact the ambiance and functionality of the room, as well as its perceived size and overall appeal. Swapping out traditional overhead lights for recessed lighting or wall-mounted sconces can work wonders in optimizing space and creating a more open and airy atmosphere. These fixtures not only illuminate the space effectively but also free up valuable ceiling space, making the room feel less cluttered and more spacious. Additionally, incorporating LED vanity lights around the mirror can provide optimal illumination for grooming tasks while adding a touch of elegance and sophistication to the bathroom decor. With the right lighting scheme in place, your 5×8 bathroom can be transformed into a well-lit and inviting space that maximizes both style and functionality.
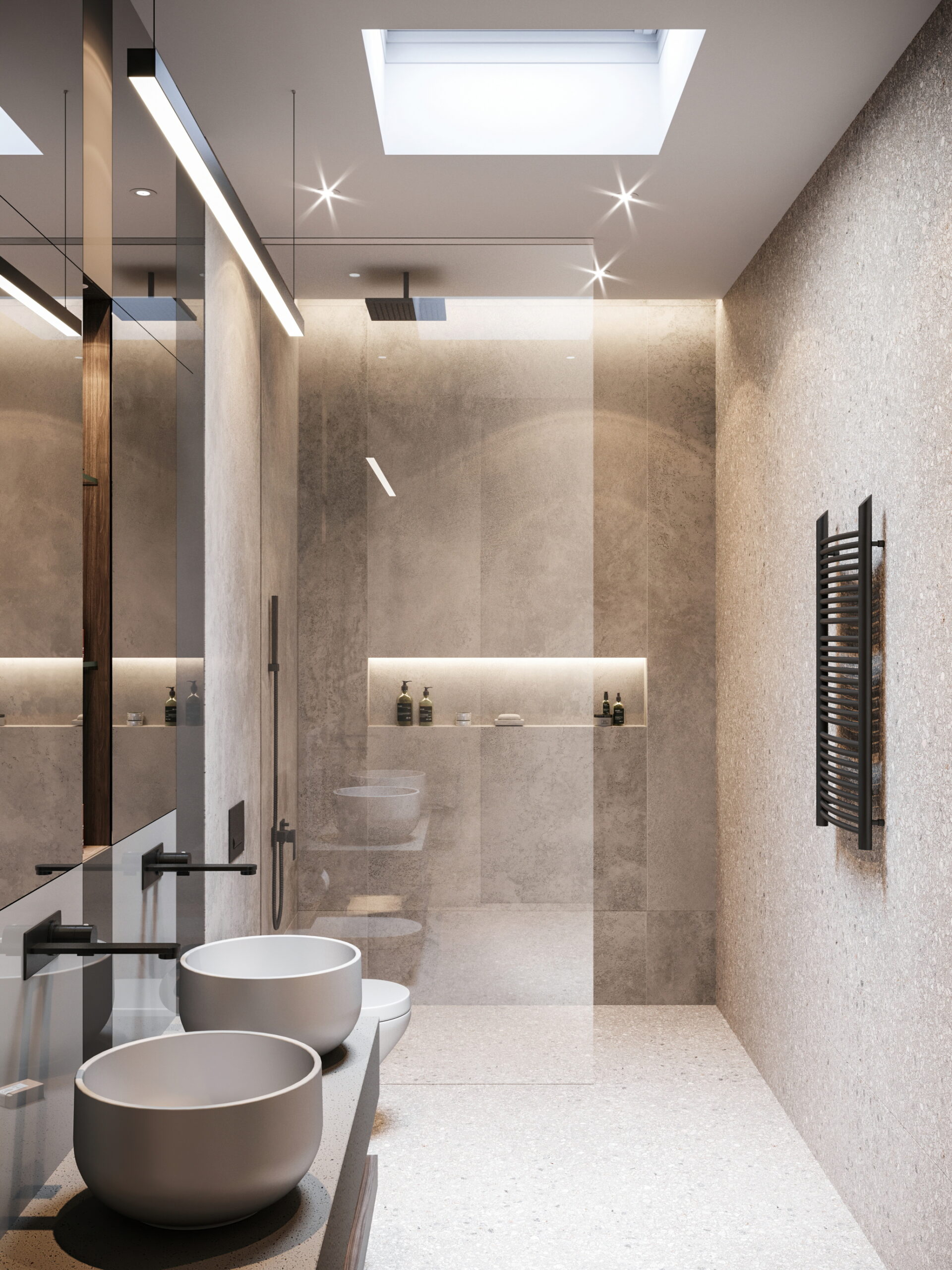
Use various layout for your bathroom
When it comes to maximizing space in a 5×8 bathroom, the layout is paramount. It’s essential to explore various layout options that enable you to optimize your available square footage while ensuring a seamless balance of flow and functionality. One effective layout strategy is to arrange fixtures along the longest wall, creating a linear and efficient design that maximizes space utilization. By placing the sink, toilet, and shower or tub along one wall, you create a streamlined flow that maximizes floor space and makes the room feel more expansive. Another option is to position the sink and toilet on opposite walls, which can further enhance the sense of openness and create a more spacious feel. This layout configuration allows for efficient use of space while maintaining a sense of balance and harmony in the room. Ultimately, experimenting with different configurations is key to finding the layout that best suits your specific needs, preferences, and lifestyle requirements.
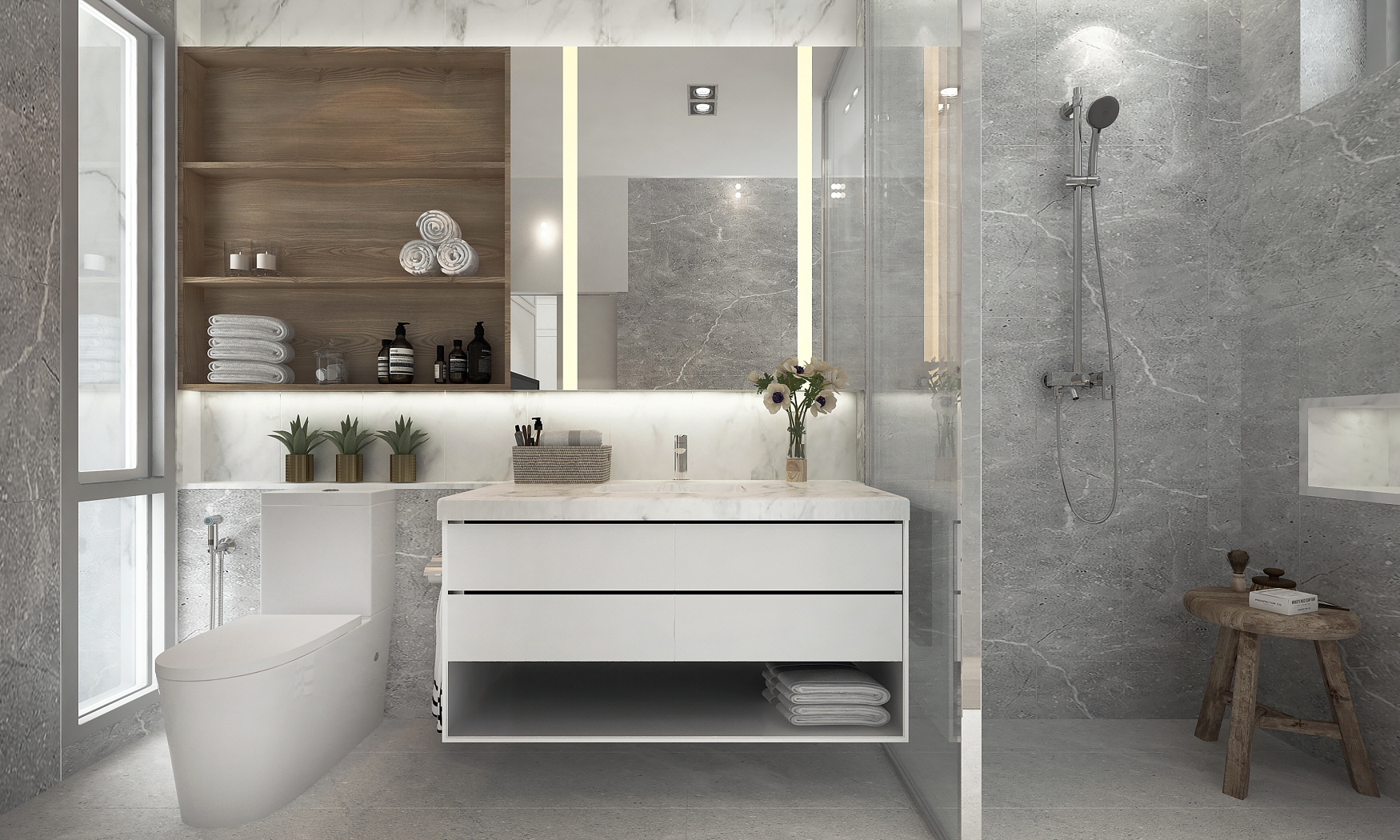
Choose proper 5×8 bathroom layout tips
Choosing the proper layout for your 5×8 bathroom is essential to achieving a balanced and harmonious design. Opt for layouts that prioritize functionality and efficiency while maximizing space utilization. In this section, we’ll explore several tips to help you create a layout that suits your needs and makes the most of your available square footage.
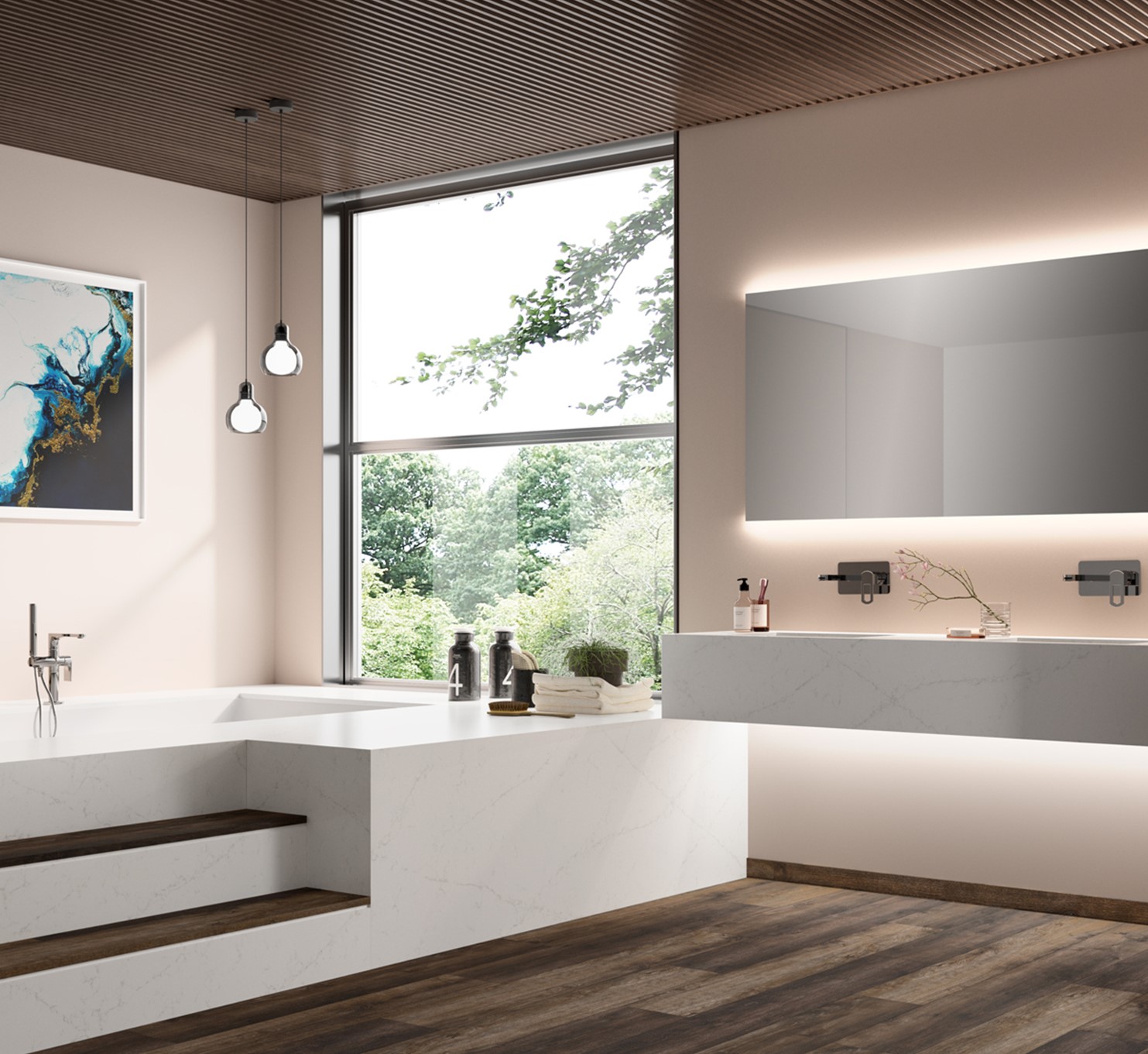
1. Shape of Space
The shape of the space is a fundamental consideration when designing a 5×8 bathroom layout. Understanding the dimensions and proportions of the room allows for efficient utilization of the available space. With a 5×8 layout, typically longer than it is wide, it’s essential to maximize floor space while ensuring a comfortable and functional arrangement of fixtures. One approach is to align fixtures along the longer wall, creating a linear layout that optimizes space utilization. Alternatively, if the width allows, consider positioning fixtures on opposite walls to create a more open and spacious feel. By carefully considering the shape of the space, you can design a layout that maximizes functionality and enhances the overall aesthetic of the bathroom.
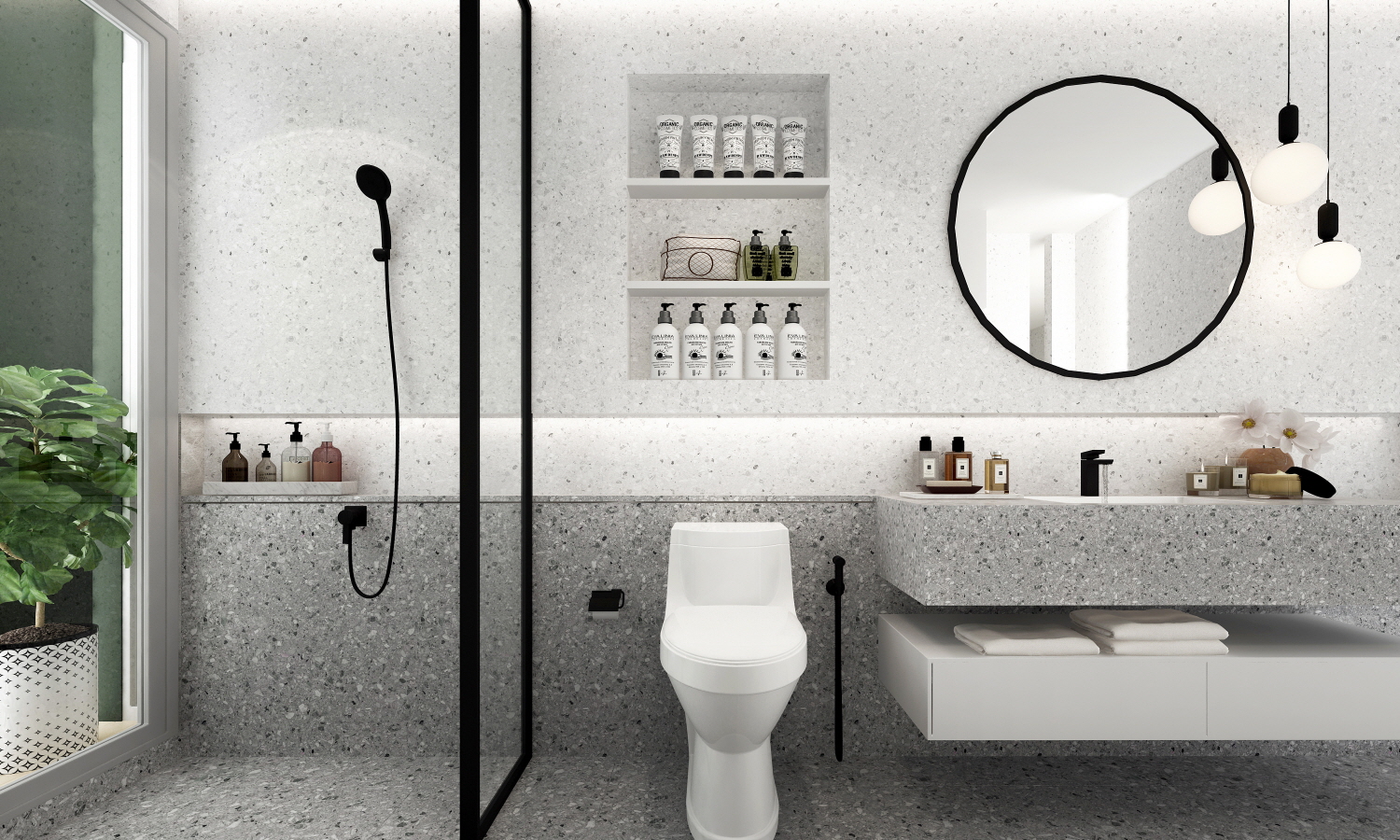
2. Appliances
In a 5×8 bathroom layout, selecting the right appliances is crucial for optimizing space and functionality. Compact and space-saving fixtures are ideal for maximizing the limited square footage while still providing essential amenities. Consider choosing a smaller vanity or pedestal sink to free up floor space and create a more open feel. Additionally, opting for a corner shower or a compact bathtub can help maximize space while still offering a comfortable bathing experience. It’s also important to consider the placement of appliances to ensure efficient use of space. By strategically positioning appliances, such as the toilet, sink, and shower or bathtub, you can create a layout that maximizes functionality while maintaining a sense of balance and harmony in the room.
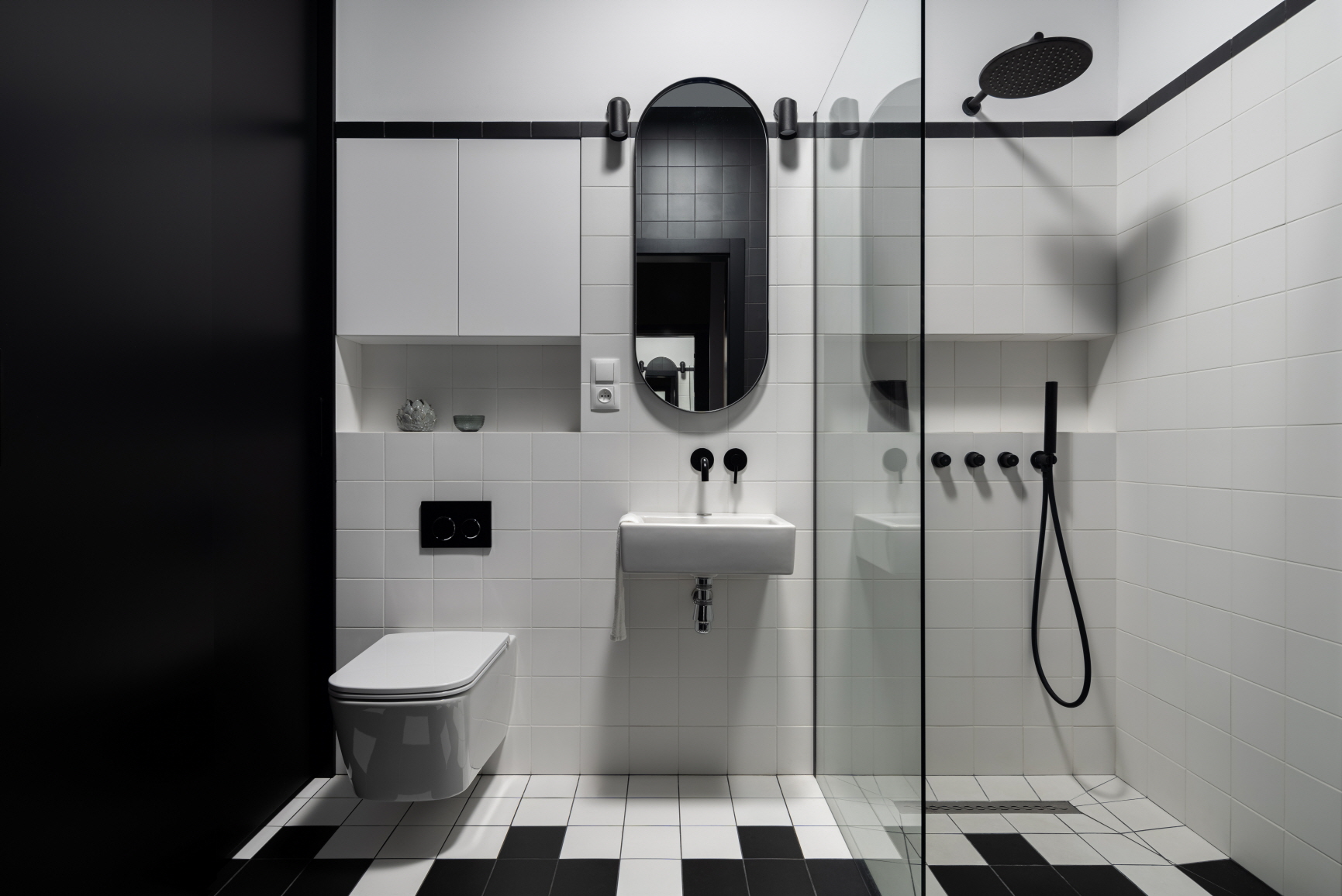
3. Using Shower Booth
In a 5×8 bathroom layout, incorporating a shower booth can be a smart and space-saving solution. Shower booths offer a streamlined alternative to traditional bathtubs, allowing for efficient use of the limited square footage. Opting for a compact and sleek design helps maximize space while still providing a comfortable and functional showering experience. Consider installing a frameless glass enclosure to create a seamless and modern look that enhances the overall aesthetic of the bathroom. Additionally, choosing a space-saving shower fixture, such as a rainfall showerhead or a compact handheld shower, can further optimize space while ensuring an enjoyable bathing experience. With a well-designed shower booth, you can transform your 5×8 bathroom into a stylish and functional oasis that maximizes both comfort and space efficiency.
4. Place sink and toilet on the same direction
Placing the sink and toilet on the same wall or direction can be a strategic layout choice in a 5×8 bathroom. This configuration optimizes space utilization and creates a more efficient flow within the room. By aligning these fixtures, you can maximize floor space and create a sense of openness in the bathroom. Additionally, positioning the sink and toilet on the same wall allows for easier plumbing and installation, reducing the complexity of the renovation process. This layout also enhances the visual cohesion of the space, creating a clean and streamlined aesthetic. With the sink and toilet placed in the same direction, you can create a functional and visually appealing 5×8 bathroom layout that maximizes both space and style.
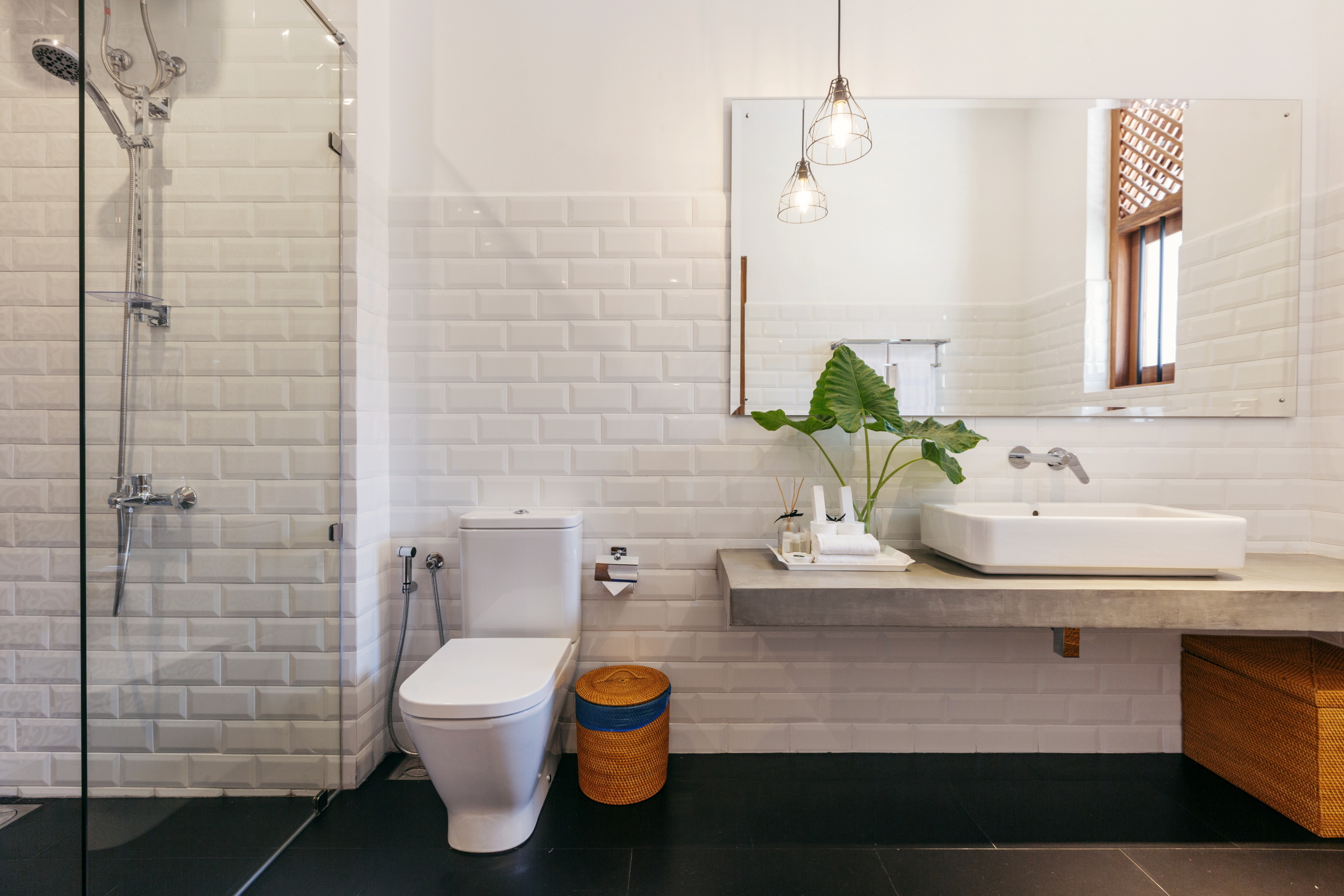
Contact us
Ready to embark on your 5×8 bathroom renovation journey? At LX Hausys, we understand the importance of creating a space that reflects your unique style and meets your practical needs. Our team of experts is here to guide you through every step of the process, from initial design concepts to final installation. Whether you’re seeking innovative design solutions, high-quality materials, or professional guidance, we’re committed to helping you achieve your renovation goals. With our wealth of experience and dedication to customer satisfaction, you can trust us to transform your 5×8 bathroom into a stunning and functional space that you’ll love for years to come. Contact us today to schedule a consultation and take the first step toward curating your dream bathroom.

