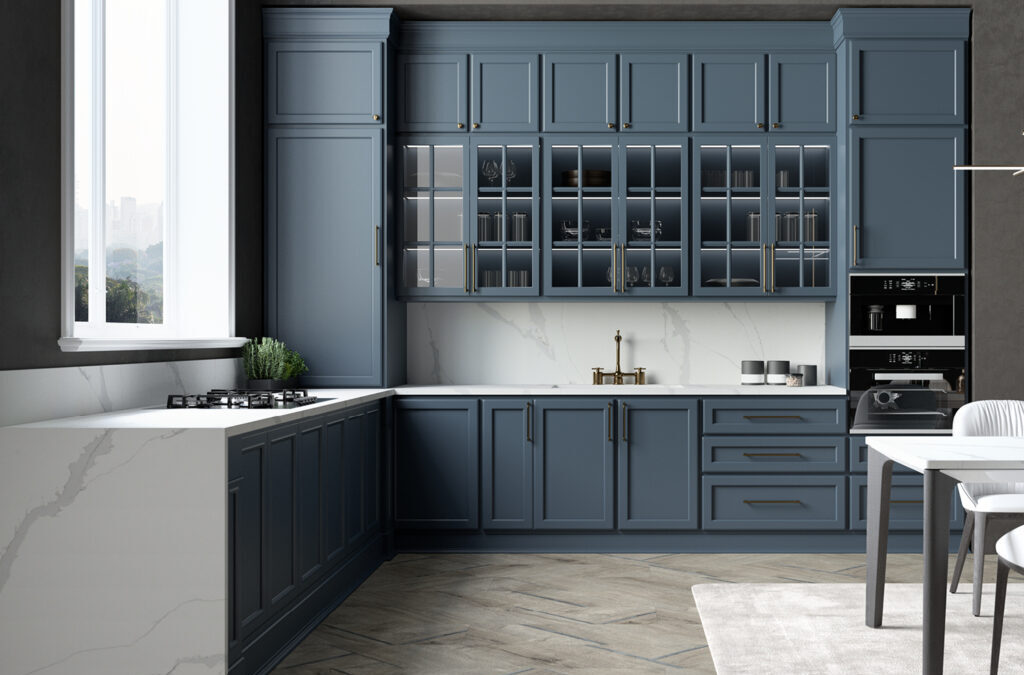Less seems to be more as homeowners are opting for smaller homes. This new trend challenges them to become more creative with their kitchen layout.
Getting the storage and ease of movement in what is often the hub of most homes is essential. You can achieve this with one of 6 basic kitchen layout designs. What are they? And what are some of the pros and cons associated with each?
The most popular is the L-shaped layout. However, there may be underutilized space. The U-shaped kitchen is arguably more versatile, but adding seating could be challenging.
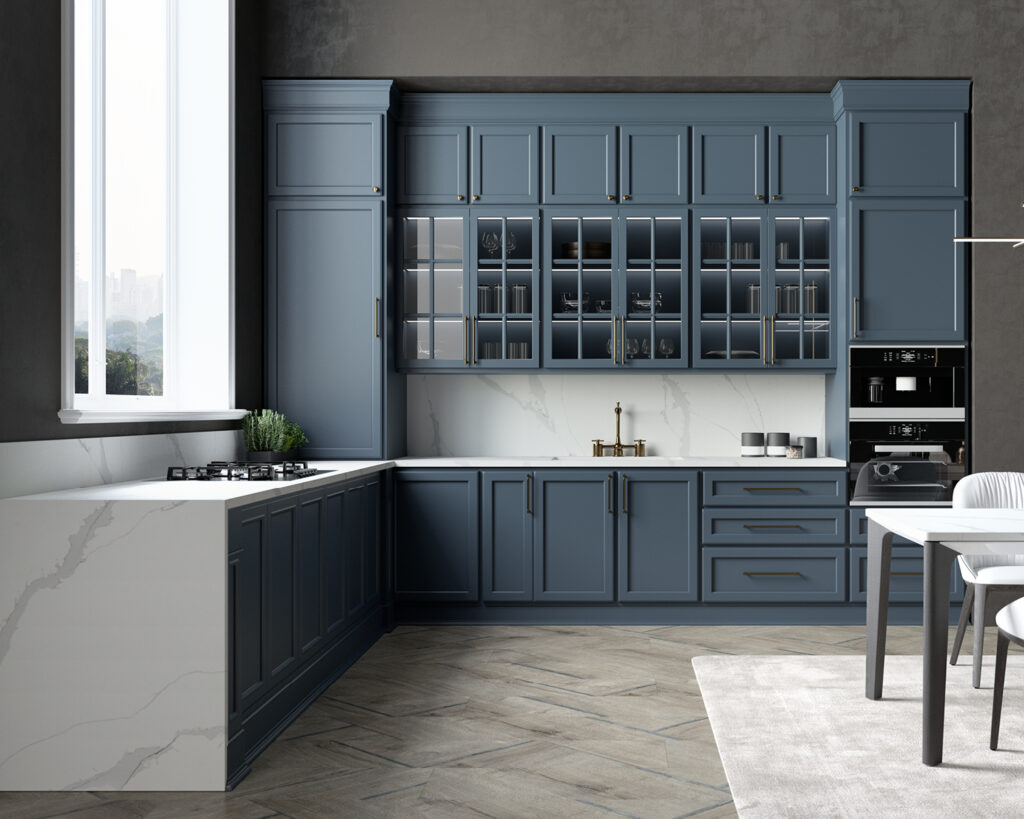
Having a one-wall kitchen will cost you less but you’ll need to work around the traditional kitchen triangle rule. If you’re working with a narrow or rectangular space opting for a galley kitchen design might be best. This layout, however, eliminates the use of one wall.
G-shaped and island-style layouts provide extra space and storage but may make your kitchen seem smaller. Both can also disrupt the easy flow of movement in extremely small spaces.
The size of your space will help determine which of these is best. This article delves into more detail, helping you explore the pros and cons of each. Read on to learn more.
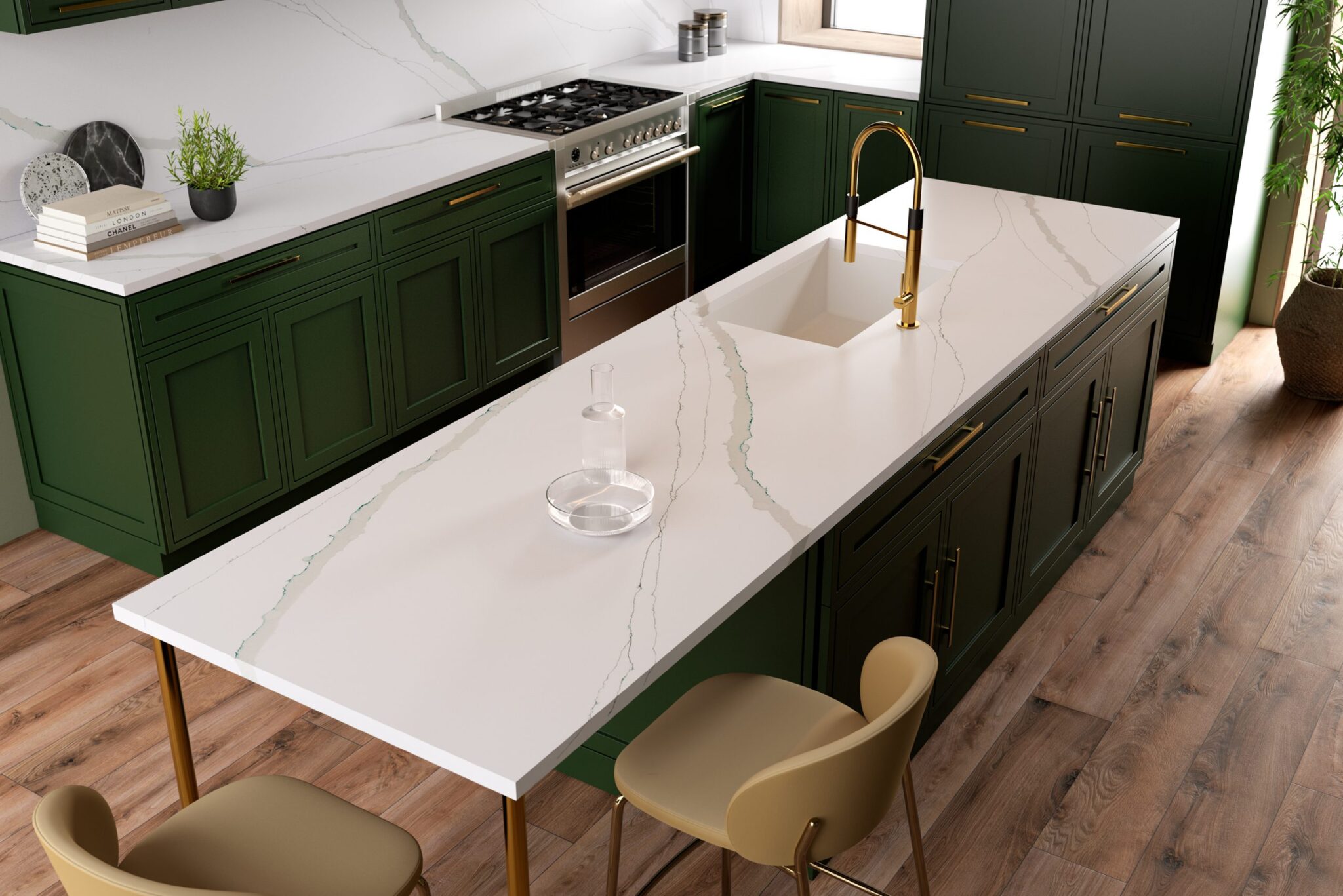
L-Shape Kitchen
An L-shaped kitchen has two perpendicular workspaces on adjacent walls. The layout is multipurpose and interactive facilitating greater accessibility and ease of movement. If you enjoy entertaining while cooking this layout might be the one for you.
Why do some consider it the most popular layout? L-shaped kitchens create additional space. In some cases, it’s even possible to include an island for extra seating and counter space.
This layout also easily accommodates the kitchen work triangle – the sink, refrigerator, and stove. However, the work areas of the triangle may be far apart. It’s also possible to underutilize the cabinets where the two walls meet. Creative solutions such as incorporating rotating trays in the cabinets can help. Pullout shelves can also be an option.
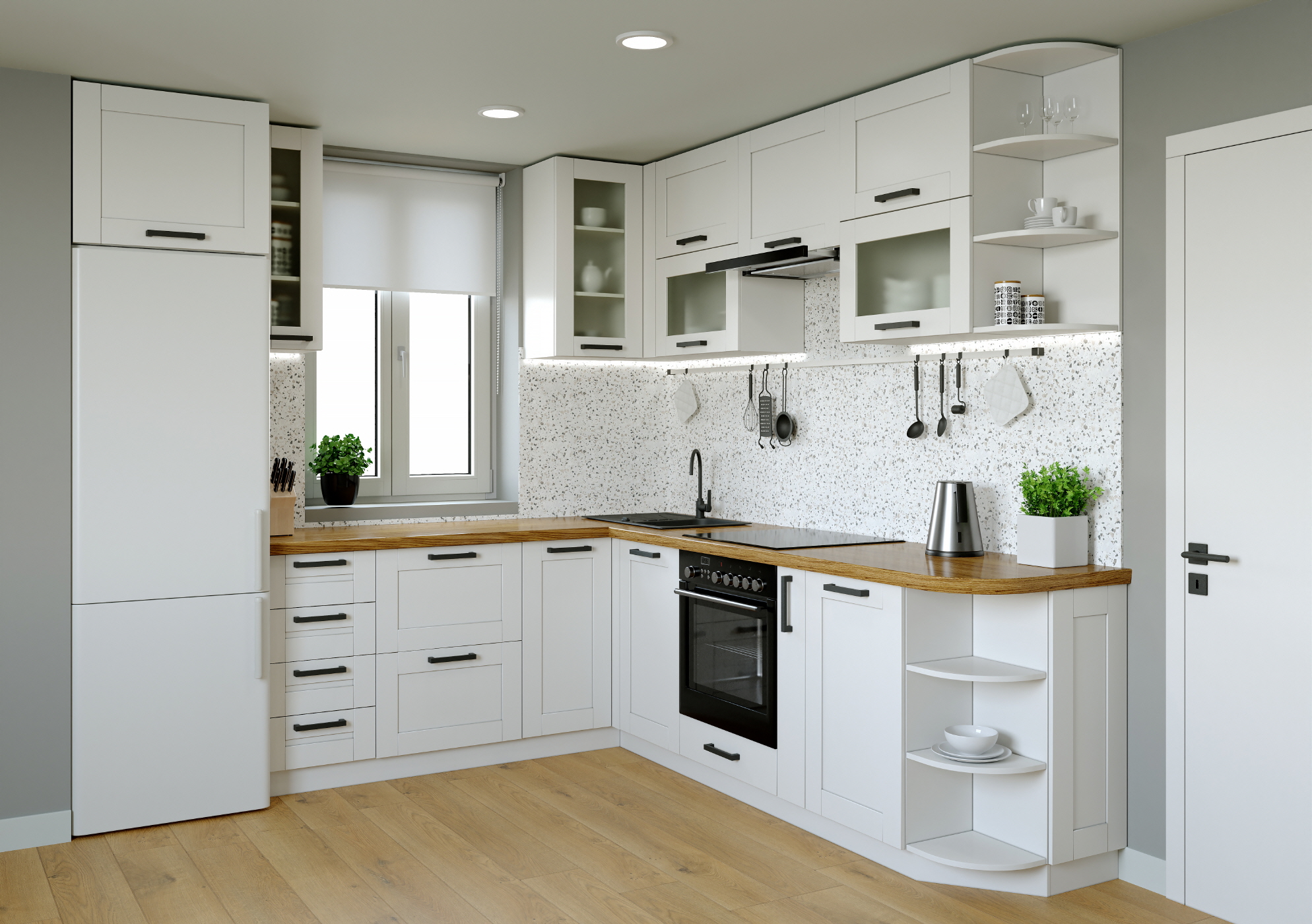
U-Shape Kitchen
U-shaped kitchens have workstations on three adjacent walls. This horseshoe-shaped design has extensive counter space and cabinets making it suitable for both large and small kitchens.
Placement of the triangle’s work areas is also straightforward with each wall accommodating one. Some unique U-shaped kitchen layout ideas include placing the sink at the intersection of two of the walls or having the refrigerator at the end of one of the parallel walls.
Seating can be challenging with this enclosed layout. It also eliminates any interaction with guests while you’re cooking. Ironically, it has the opposite effect when used outdoors. U-shaped outdoor kitchen designs are now a more popular option.
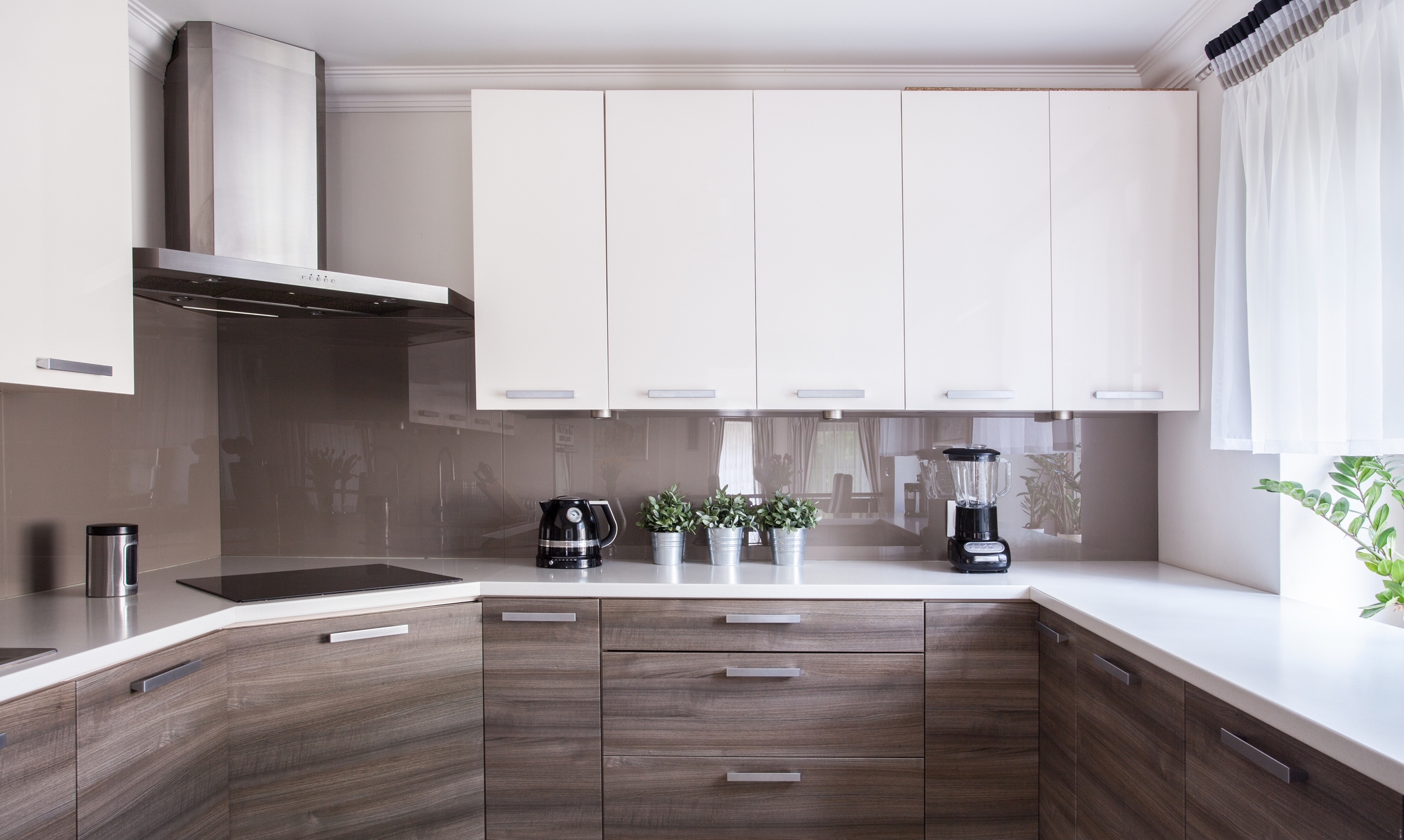
One Wall Kitchen
This kitchen layout places the workspace on one wall. It facilitates the effective use of limited square footage.
It’s also one of the more cost-effective kitchen layouts. It’s easy to plan, design, and execute. One-wall kitchens create an airy feel and are common in homes with open floor layouts.
You can also include an island for additional storage and workspace. Open shelving and using the wall for storage are two popular kitchen decor ideas for small spaces with the one-wall layout. Both help free up much-needed counter space.
However, if you’re used to the efficiency of the traditional kitchen triangle, this layout may seem cramped and disorganized.
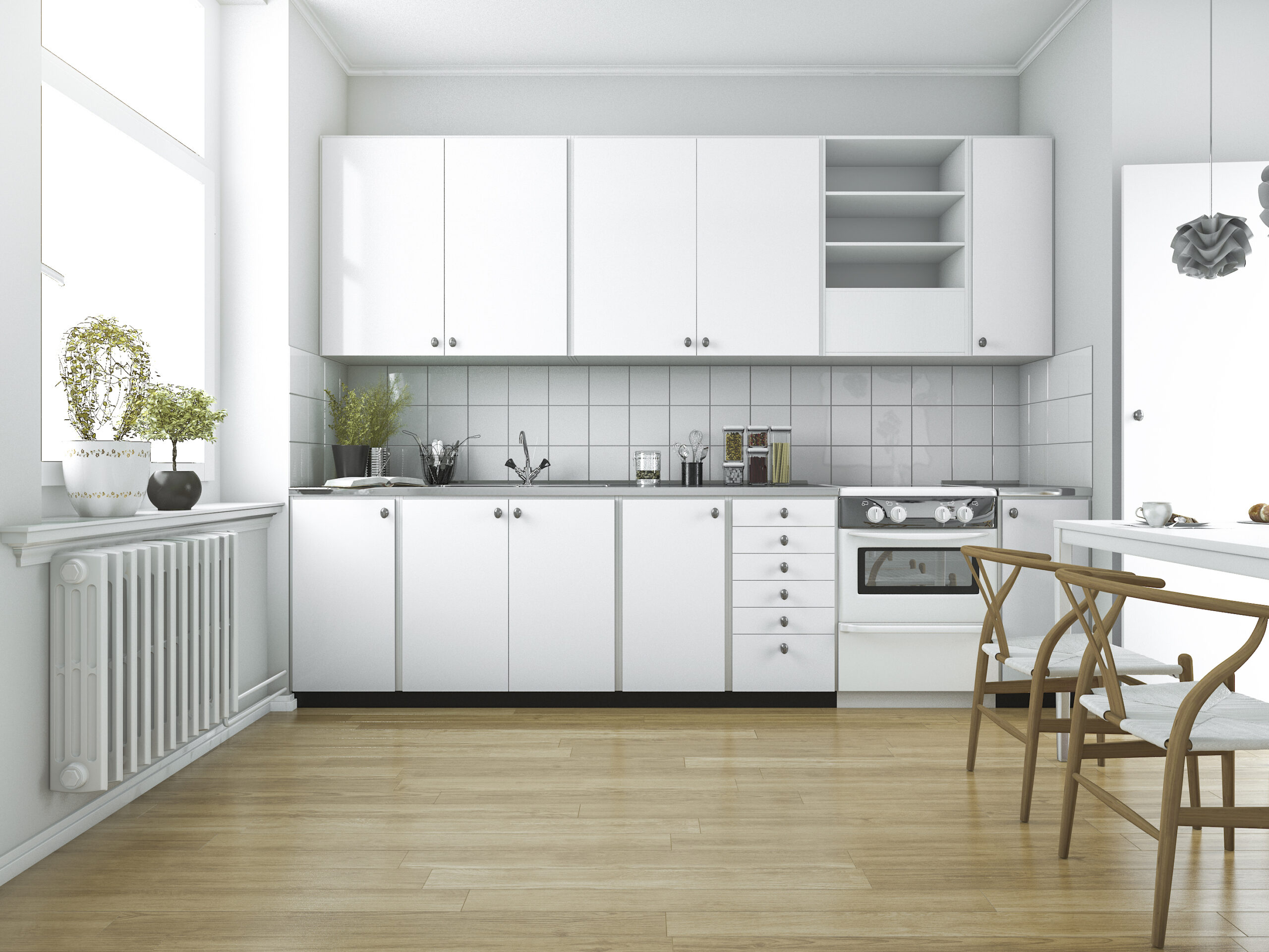
Galley Kitchen
Another trendy option among the 6 basic kitchen layout designs is the galley kitchen. It has two workstations on opposite walls which works well in a narrow or rectangular space.
This is a simple, yet efficient layout that’s commonly used in commercial kitchens. It’s a practical option if your end wall can’t accommodate cabinetry or counter space.
It works well when the opposing worktops are four to five feet apart. Anything smaller reduces its functionality. Narrower galley layouts limit the number of people in the kitchen during meal prep. They can also make counter spaces cramped due to limited storage.
You could avoid this with proper planning. Some common ideas for a small galley kitchen include foregoing upper cabinets while optimizing vertical storage. Consider floating shelves or hanging pots. Other effective galley kitchen ideas include the addition of tension rods or a magnetic spice rack on your backsplash.
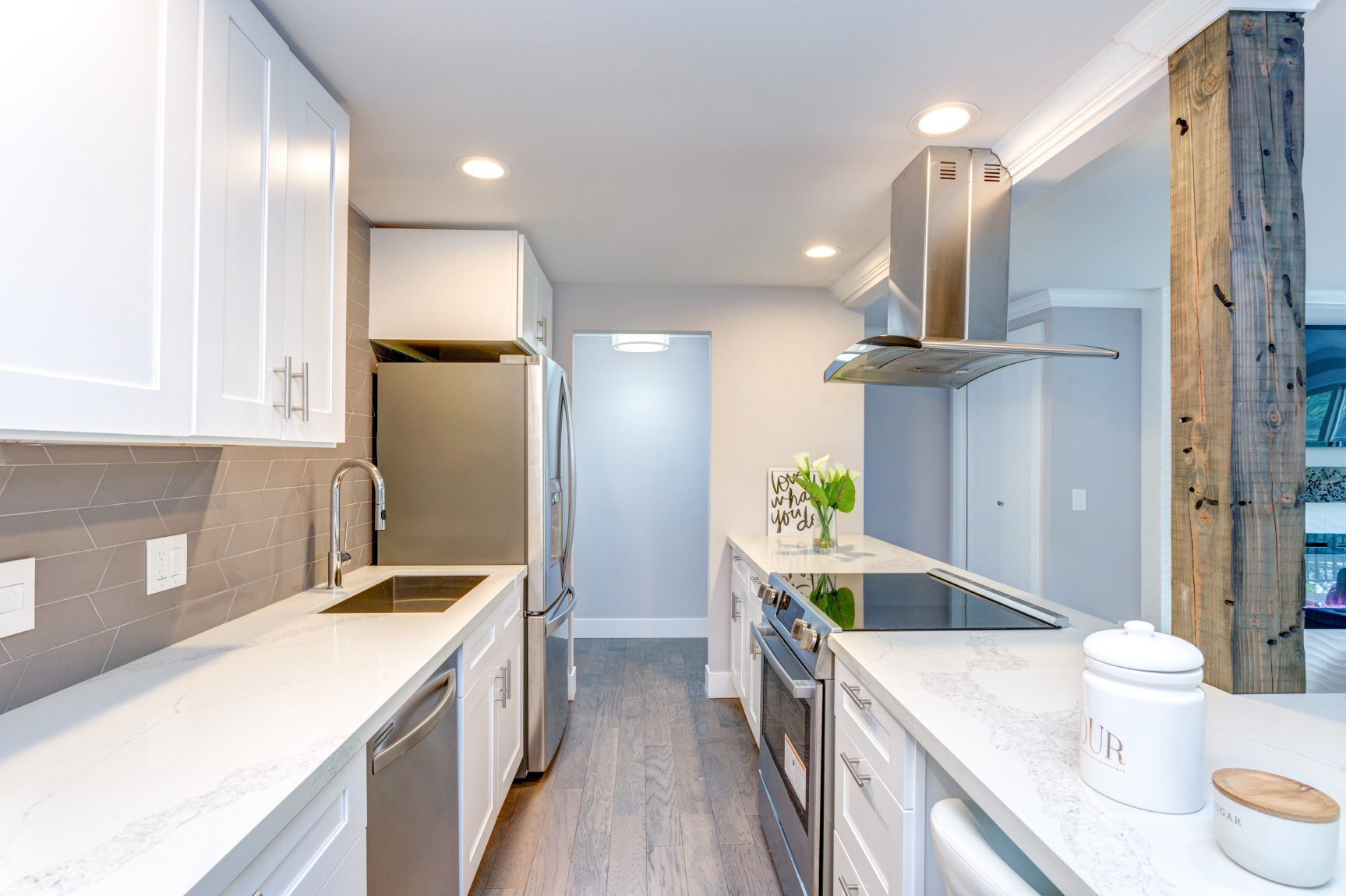
G-Shape Kitchen
The G-shaped kitchen adds a fourth wall to the U-shaped layout. This provides extra storage and can double as a seating area. This creates a natural flow allowing easy transition from the kitchen to the dining area.
The extra space also makes two work triangles possible. There can be multiple cooks in the kitchen due to the extra central space commonly seen in this layout.
However, a fourth workspace in a small area could make the space seem cramped. Utilizing small G-shaped kitchen ideas can help. These include strategically placing appliances. This helps create space between the refrigerator and the extra workstation which allows easy access into and out of the kitchen.
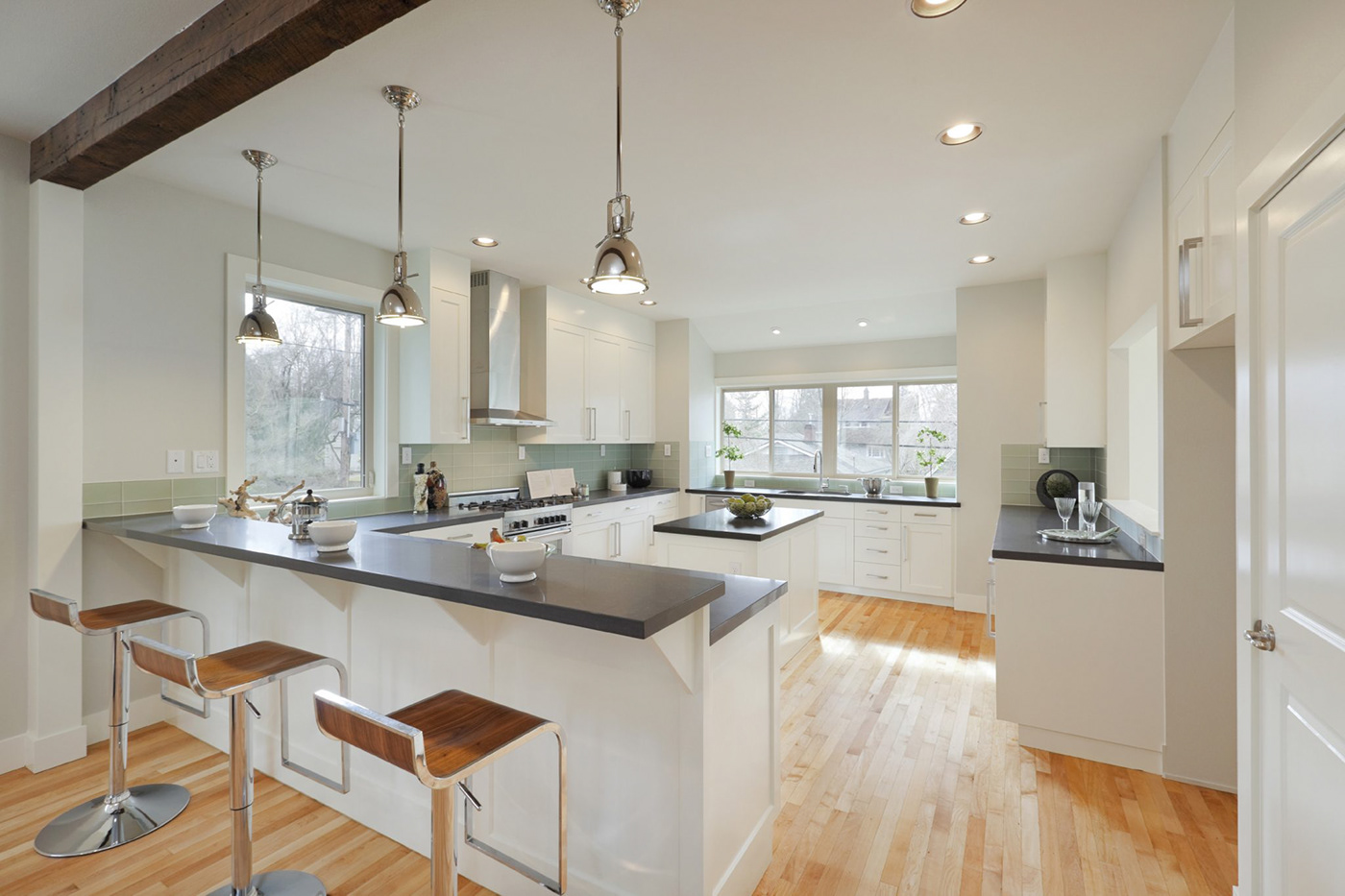
Island Kitchens
An island kitchen layout design is a versatile addition to any kitchen. But you need to have the space to accommodate it. There should be at least 36″ to 42″ of space around it for easier access to appliances.
Almost every 2023 small kitchen design featured an island. This isn’t surprising as the versatility of an island transforms it from a work area to a breakfast bar to a meal prep space. If size permits, it can also accommodate a sink or stovetop.
However, there are space requirements when adding an island which can be challenging in smaller kitchens. It’s also one of the more expensive of the basic kitchen layout types of designs.
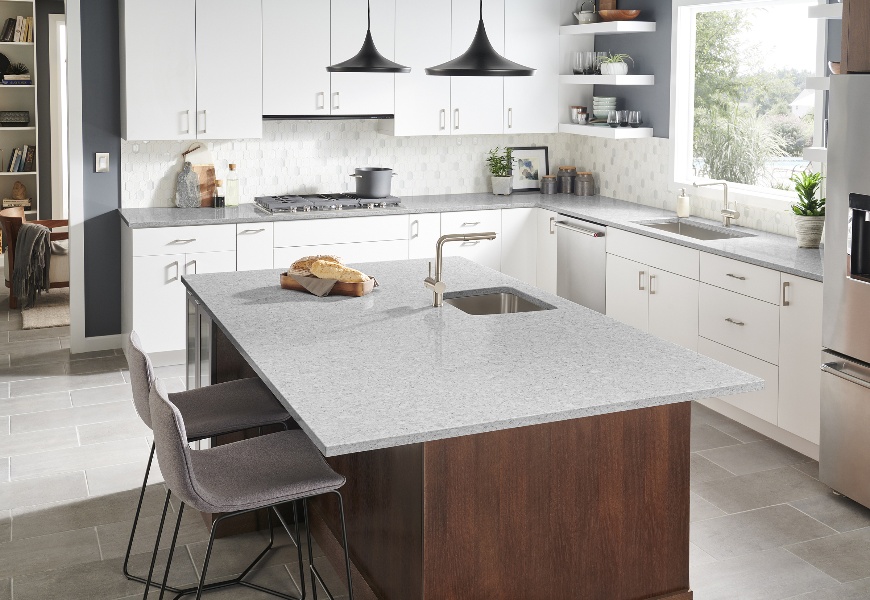
Contact Us
Smaller kitchens can be warm, cozy, and just as functional as larger ones. The key to achieving this is choosing the best kitchen design for a small space.
Any of the 6 basic kitchen layout designs can work in a smaller space. However, you’ll need to be creative with design and decor ideas.
You can research ideas for a small galley design or any one of the layouts. If you still can’t decide which one is best for your space, let the professionals help.
LX Hausys has been beautifying homes for the past 70 years. We’ll ensure your kitchen, no matter how small works for you. Contact us today to get started.

