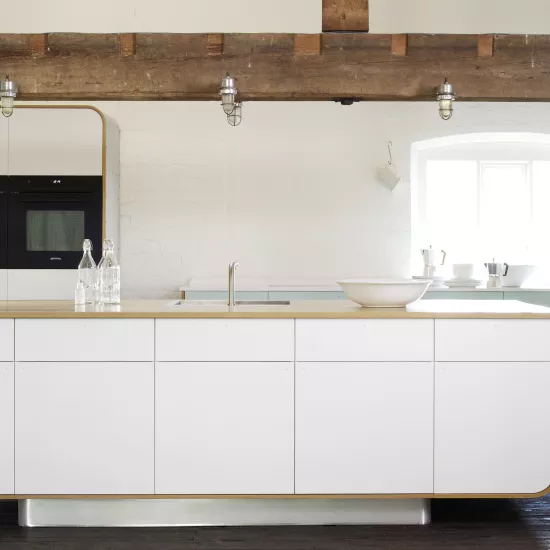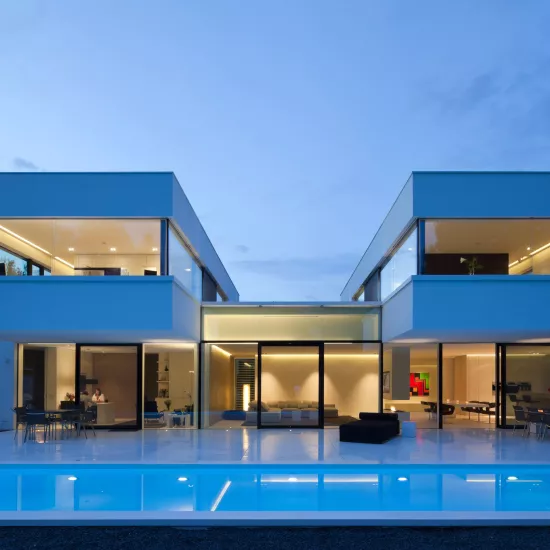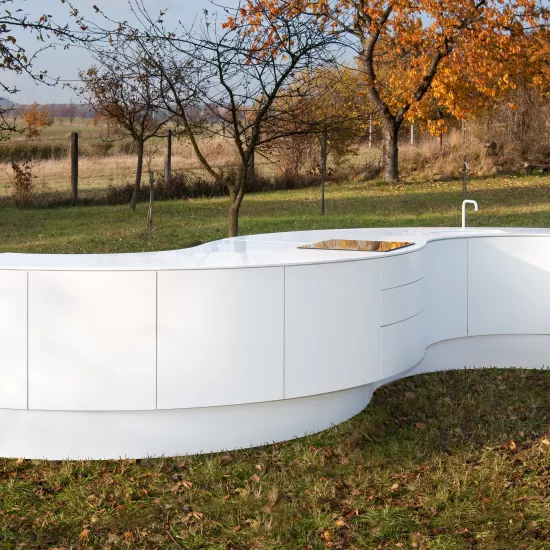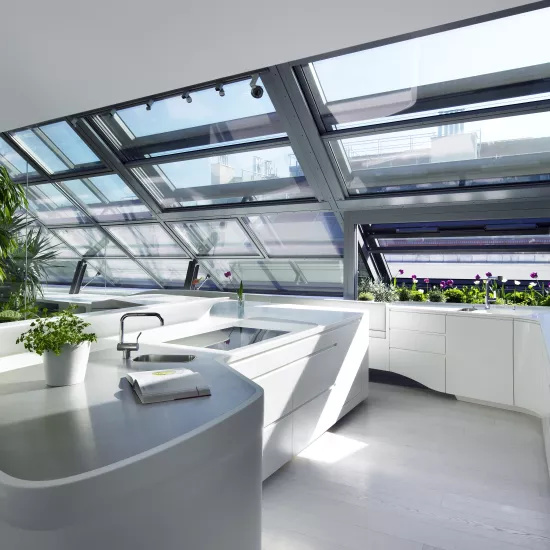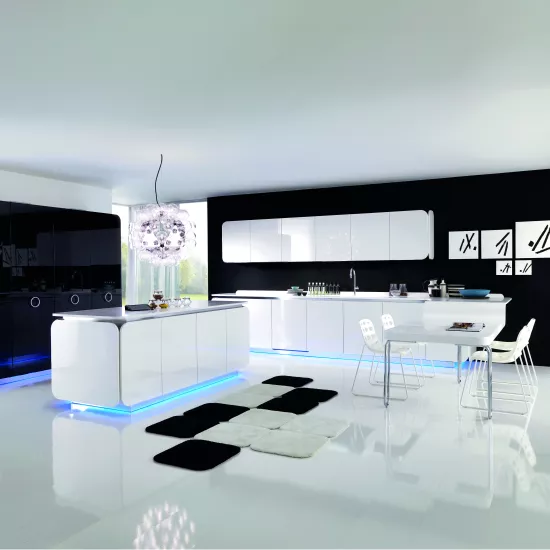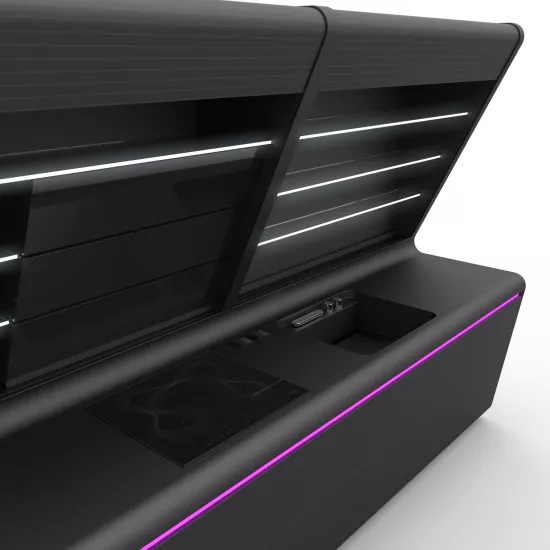Sign up for our newsletter to stay up to date with
the latest HFLOR/HIMACS design trends and news.
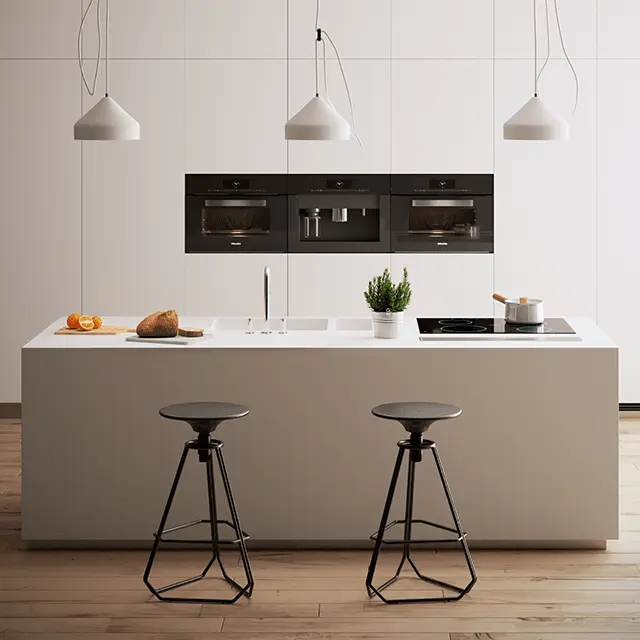
Playing with contrast: A sensational kitchen counter made of HIMACS Emerald green
Interior architect Stephanie Thatenhorst has radically modernised the interior of a second home on the shores of Lake Constance.
Interior architect Stephanie Thatenhorst has radically modernised the interior of a second home on the shores of Lake Constance. The highlight of this renovation project was a monolithic kitchen counter in HIMACS Emerald, custom-made by the workshop at Werkkollektiv GmbH, based in Stuttgart, Germany. It produces a sensational contrast between traditional architecture and modern materials.
This renovation project’s main objective was to convert this four-storey home, in an excellent location just a few hundred metres from Lake Constance, into an attractive holiday home for its owner. The nearly 600 m² of living space in the new building needed to be redesigned by interior architect Stephanie Thatenhorst to provide enough space for the owner’s many friends who visit him on a regular basis.
So, the architect created multiple guest bedrooms, with a built-in wardrobe installed in each one. Each storey features a lounge and a kitchen designed to accommodate many people, with a lovely area where guests can gather for shared activities or keep to themselves. The “eclectic style of the layout”, as she herself describes it, really leaps out, with different elements, artistic movements and eras boldly combined to make a décor that is completely fresh and new.
The main kitchen, on the ground floor, is scaled for multiple cooks and fits perfectly with that style. Placed in the middle of the room, the monolithic kitchen counter made of HIMACS is the star attraction. This material is ideal for places where food is prepared, since its non-porous, seamless surface promises optimal hygiene and cleanliness. The owner wanted a sensational, translucent colour for the kitchen, so the choice fell on Emerald, from the HIMACS Lucent Collection, whose translucence is enhanced when illuminated.
Transparency that doesn’t show too much
However, it was a challenge for Werkkollektiv, the Stuttgart-based furniture maker to achieve the desired translucence and the backlighting for the bespoke kitchen unit: “Given that HIMACS produces a seamless look, when you install it, you normally wouldn’t be able to tell where it was bonded”, explains Louis Michel from Werkkollektiv. “In this specific case, the bonding points would have been visible due to the adhesive’s particular refractive properties. To prevent that, we installed a frame and assembled the HIMACS pieces so that all the joins would blend into the frame and the light would only pass through the HIMACS material.” The counter’s lower inner structure comprises large steel tubes that can be seen when backlit, and a base made of powder coated blue steel.
The details of this kitchen island were meticulously planned: at the front and side, the counter has spacious drawers for storing kitchen utensils. On the left side of the island, there is an embedded hob with an integrated hood, along with well-placed electric sockets for different kitchen appliances. This unique counter is the fruit of a combination of craftsmanship and the creative freedom afforded by HIMACS, a counter that will surely draw all eyes to itself.
| Location | Lake constance, Germany |
| Architecture & Design | Stephanie Thatenhorst, Munich |
| Material used | HIMACS Emerald S305 |
| Fabrication | Werkkollektiv GmbH, Stuttgart |
| Photo Credit | Markus Burkhardt |
| Other | Distributeur HIMACS : Klöpferholz GmbH & Co. KG, Garching |
| Press Release Download press release | |
Project gallery
-
Download images
If you are a journalist, it is possible to select the medias you want and ask us to provide them in HD.
ORDER PROJECT IMAGES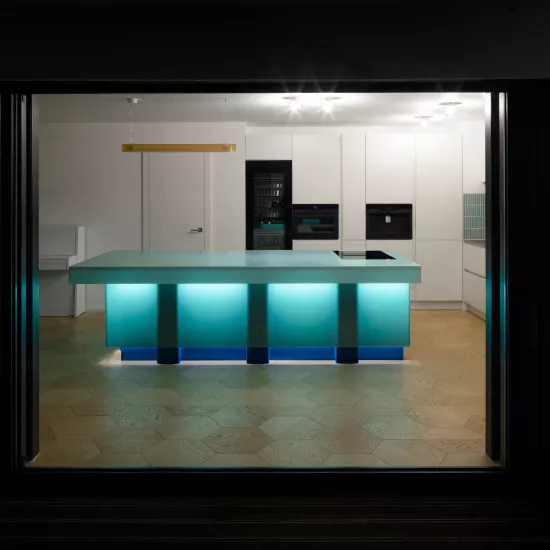
-
Download images
If you are a journalist, it is possible to select the medias you want and ask us to provide them in HD.
ORDER PROJECT IMAGES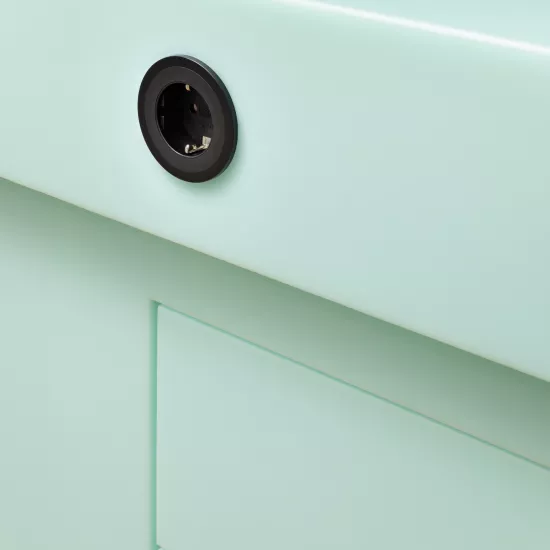
-
Download images
If you are a journalist, it is possible to select the medias you want and ask us to provide them in HD.
ORDER PROJECT IMAGES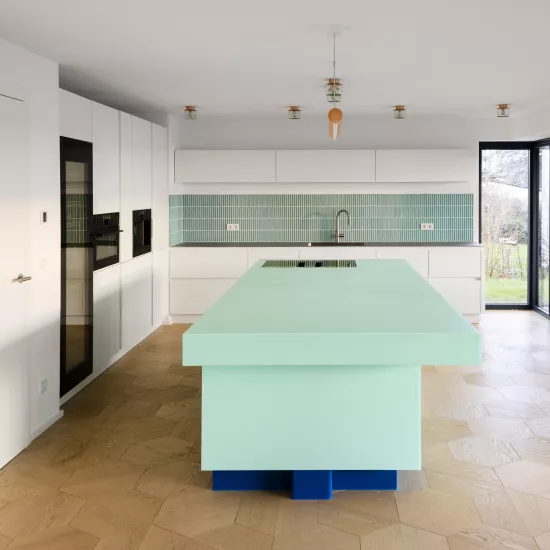
Image library
Added to your Image Library
Go to Image Library page to request HD images, or click OK to continue your image selection.
Media contact
HFLOR Team infoeu@lxhausys.com
Mariana Fredes +41 (0) 79 693 46 99 mfredes@lxhausys.com

